Eastown Apartments - Apartment Living in Los Angeles, CA
About
Welcome to Eastown Apartments
6201 Hollywood Boulevard Los Angeles, CA 90028P: 323-745-2488 TTY: 711
Office Hours
Monday through Saturday: 9:00 AM to 6:00 PM. Sunday: Closed.
In a sea full of four white walls, Eastown’s luxury apartments on Hollywood Blvd. are everything, but ordinary. You’ll feel a sense of pride as you invite your family and friends into your mid-century modern styled oasis complete with real pine cabinetry, stainless steel appliances, expansive windows, and hard surfaced flooring. From the comfort of your new flat, you’ll unwind looking out onto either one of our lush courtyards, the largest pool in Hollywood, vibrant cityscapes, or maybe even the Hollywood sign itself. Although you’ll love your home so much you’ll be tempted to stay inside, our community’s own cultural liaison team will have you feeling like a star when they arrange a tour for you to visit local attractions, such as The Broad and the famous Hollywood Farmer’s Market. When they aren’t curating your next trip outside of Eastown, they are hosting champagne Sundays, yoga classes in our newly redesigned studio, and creating resident mixers so you can mingle with neighbors, who are just as cool as you! As a cherry on top of your very own resort, our amenities are best in class. We have a spot for every one of your moods. Our Game Room offers a refurbished old Hollywood pool table, library, and a place to get your art on when you attend open mic night and poetry readings. Our gym has all the fixin’s and will leave you wanting for nothing, and our indoor/outdoor Common Room is a place to gather, cook in our gourmet kitchen, or simply enjoy a glass of wine near the fireplace while you enjoy the perfect weather only LA can offer. Ultimately, the conclusion is simple. Eastown is where you belong.
Specials
Receive a waived application fee, $99 deposit and complimentary parking when you lease within 48 hours of your first tour at Eastown!
Valid 2024-07-26 to 2024-08-31
*Offer expires 8/31/24. Select units only. On approved credit. Certain conditions apply. Floor plan availability, pricing and specials are subject to change without notice. Contact leasing office for details.
Floor Plans
0 Bedroom Floor Plan
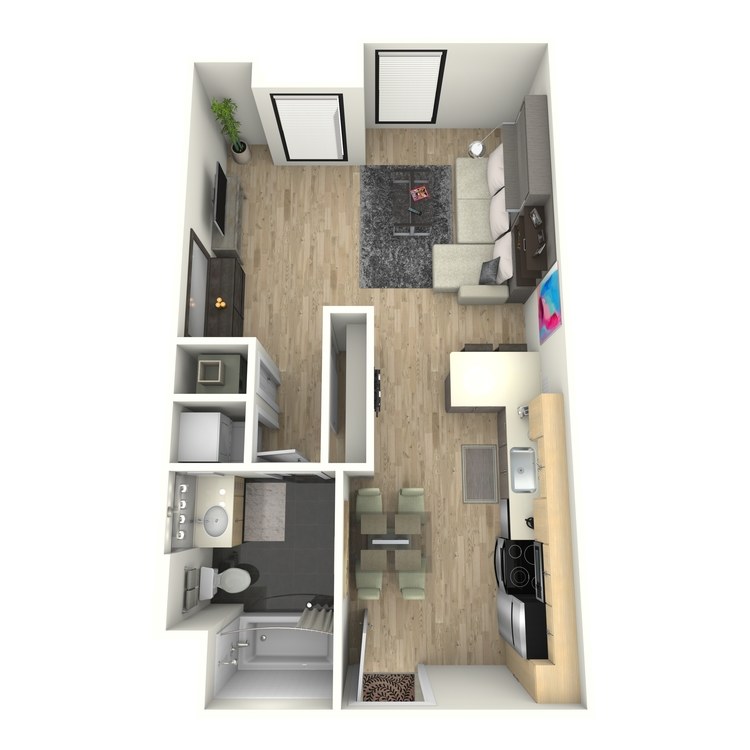
Plan 1
Details
- Beds: Studio
- Baths: 1
- Square Feet: 563
- Rent: $2360
- Deposit: $500
Floor Plan Amenities
- Spectacular City and Hillside Views
- Real Wood Cabinets with Two Color Options
- Quartz Countertops
- Mid Century Modern Fixtures and Finishes
- Three Styles of Hard Surfaced Flooring Available Throughout Living Spaces
- Penny Tile Flooring in Bathrooms
- Built-in Table/Desk in Kitchens *
- Stainless Steel Appliance Packages
- LG Washer/Dryer
- Pre-wired for Cable and Satellite TV
- High-speed Internet and Phone Lines with 30 Days of Complimentary Wi-Fi
- Central Air Conditioning and Heating with Programmable Thermostat
- Over-sized Double Pane Windows
- Window Coverings
- Walk-in Closets
- High 9' Ceilings
- Pantries and Storage Closets
- Private Patios or Balconies
- Wheelchair Access
* In Select Apartment Homes
Floor Plan Photos
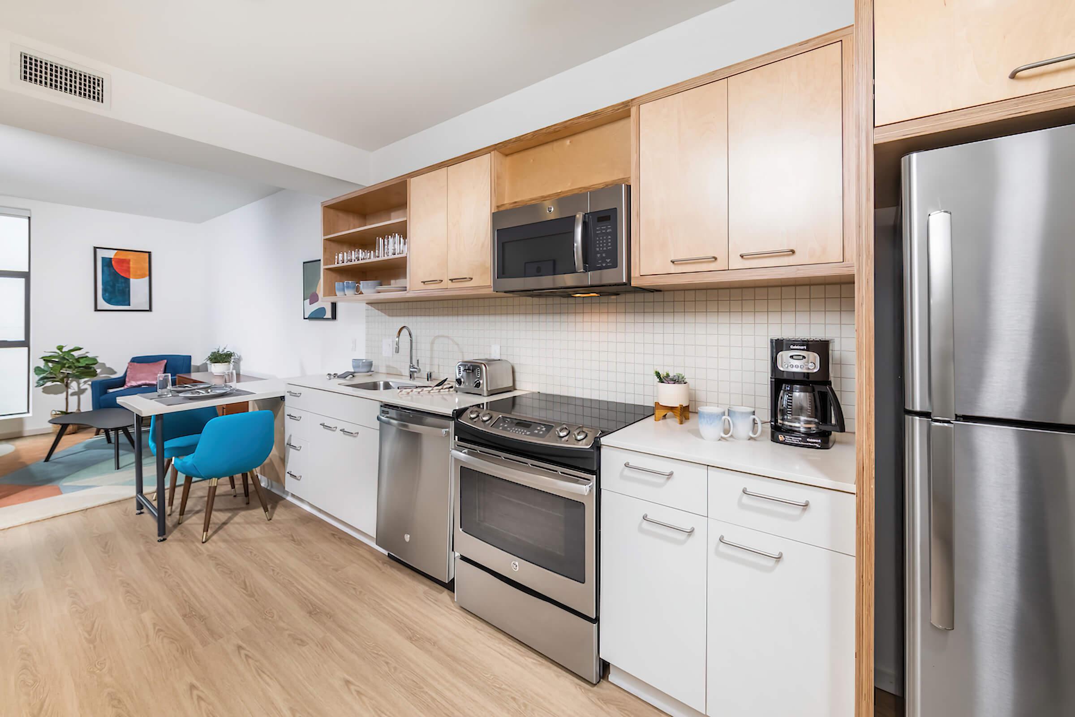
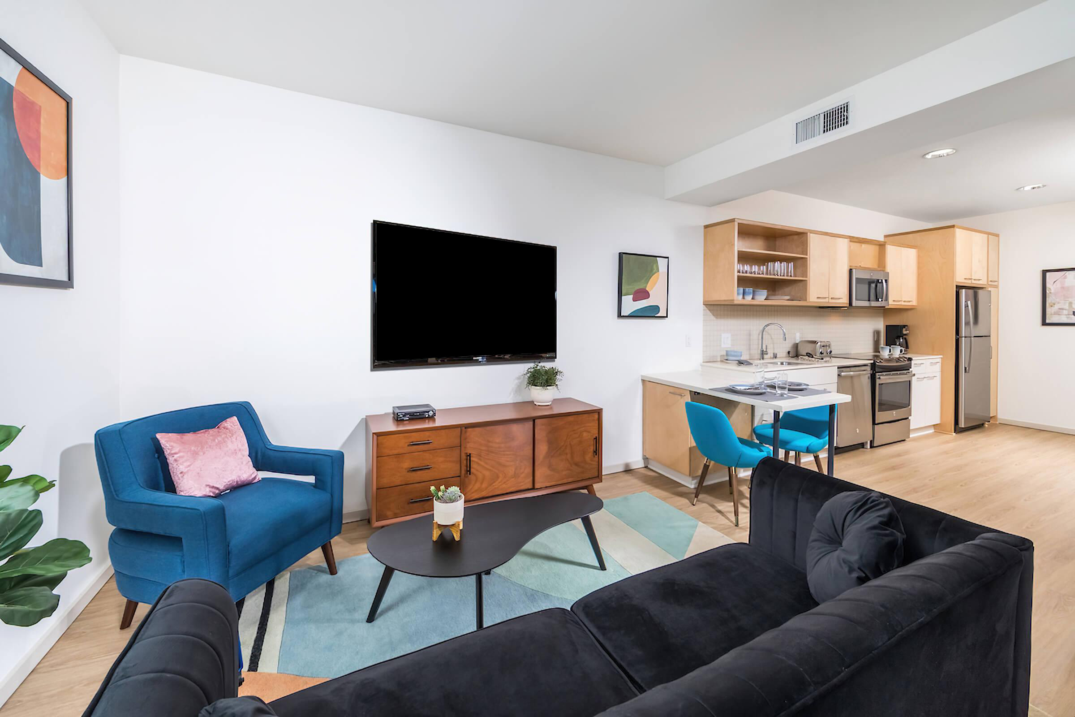
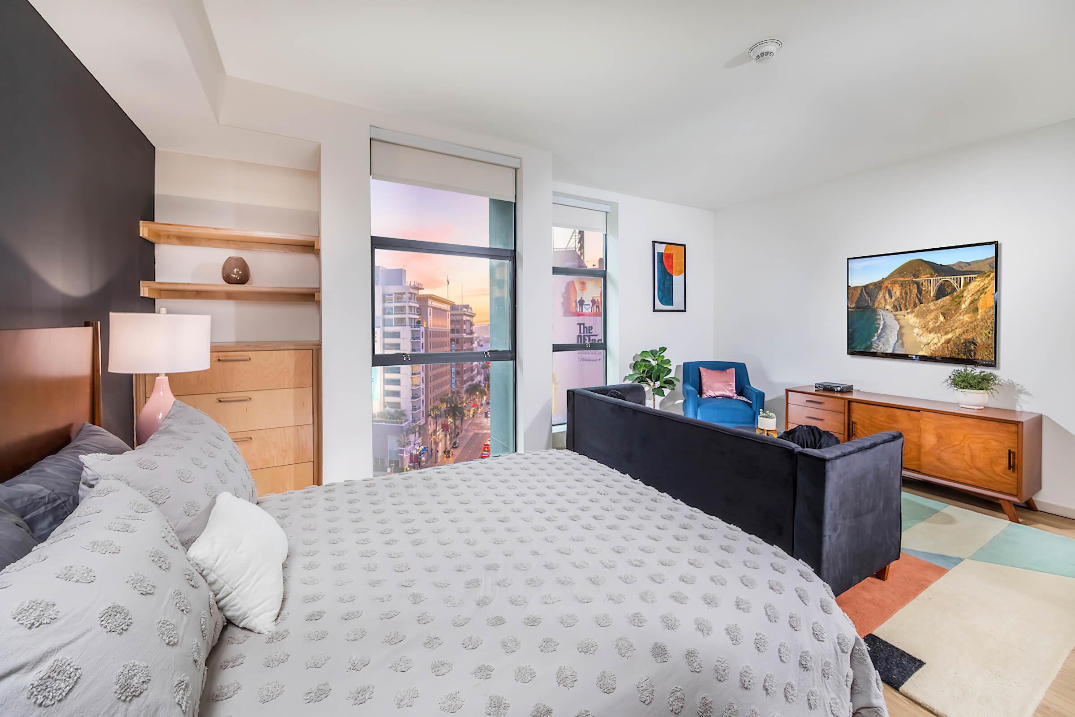
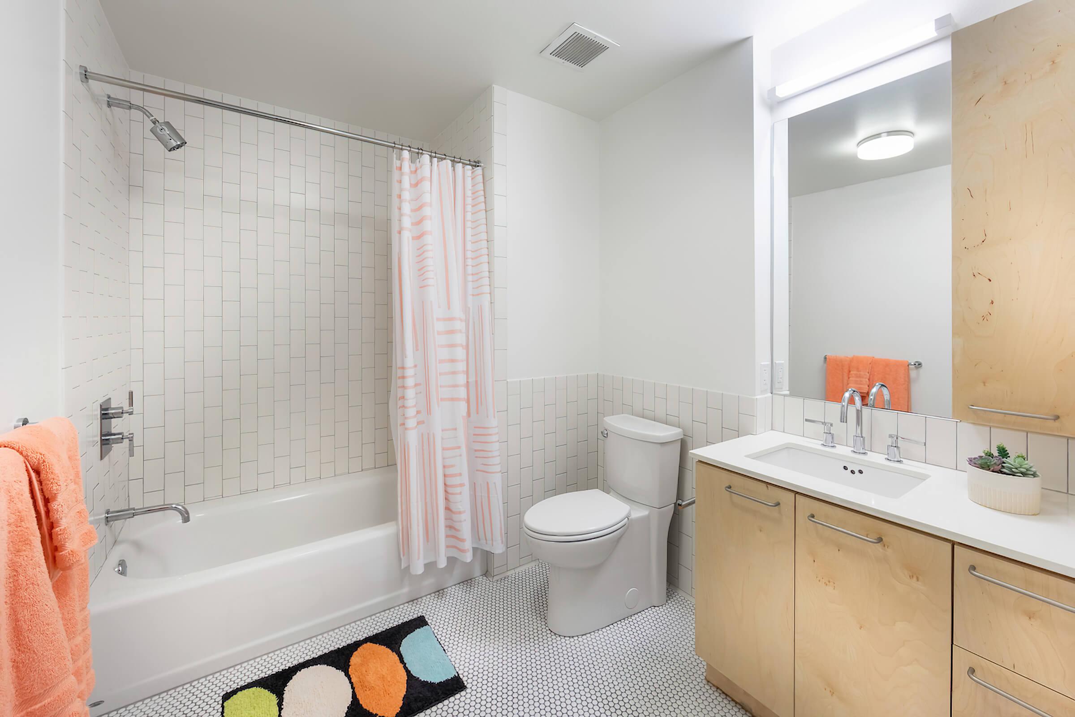
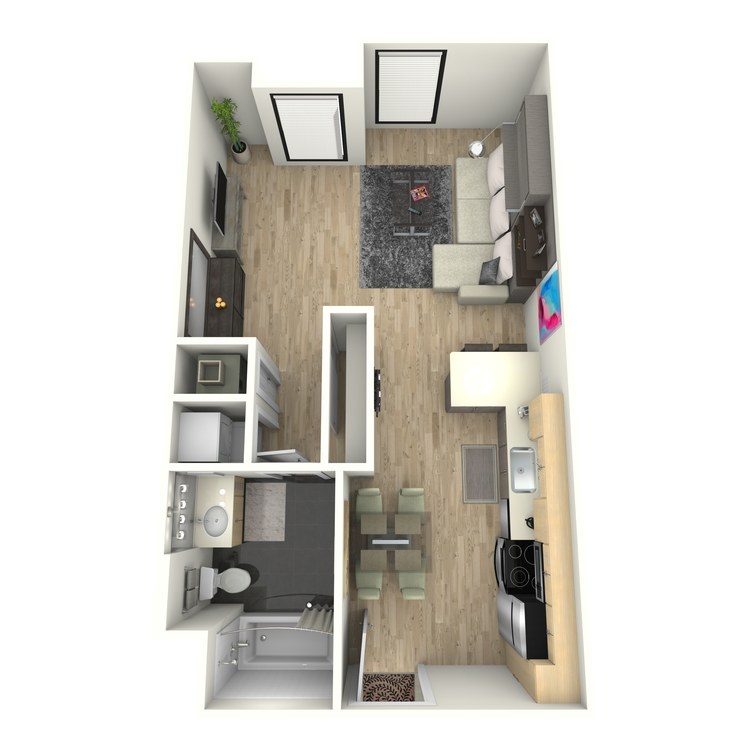
Plan 1 - Income Restricted
Details
- Beds: Studio
- Baths: 1
- Square Feet: 563
- Rent: Call for details.
- Deposit: $500
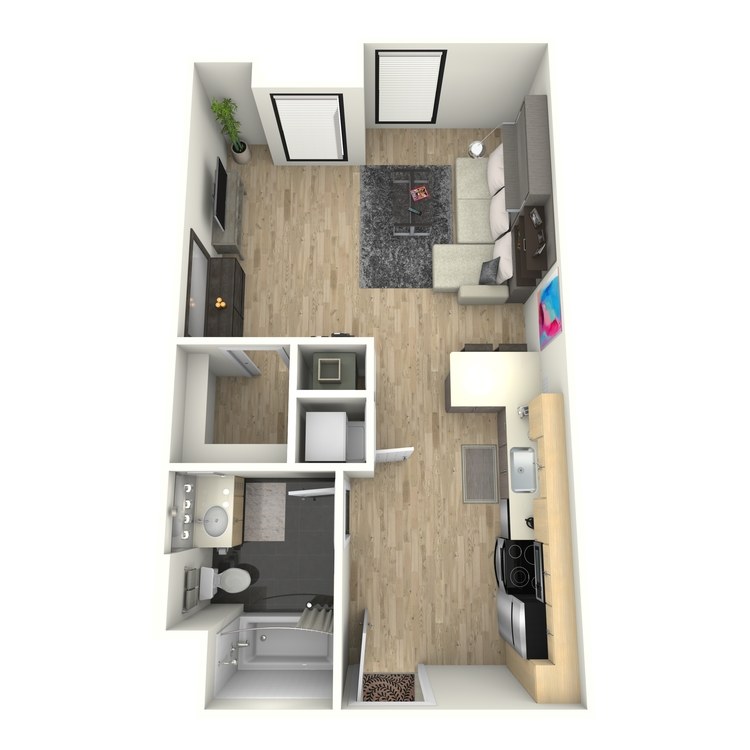
Plan 2
Details
- Beds: Studio
- Baths: 1
- Square Feet: 571
- Rent: $2380-$2615
- Deposit: $500
Floor Plan Amenities
- Spectacular City and Hillside Views
- Real Wood Cabinets with Two Color Options
- Quartz Countertops
- Mid Century Modern Fixtures and Finishes
- Three Styles of Hard Surfaced Flooring Available Throughout Living Spaces
- Penny Tile Flooring in Bathrooms
- Built-in Table/Desk in Kitchens *
- Stainless Steel Appliance Packages
- LG Washer/Dryer
- Pre-wired for Cable and Satellite TV
- High-speed Internet and Phone Lines with 30 Days of Complimentary Wi-Fi
- Central Air Conditioning and Heating with Programmable Thermostat
- Over-sized Double Pane Windows
- Window Coverings
- Walk-in Closets
- High 9' Ceilings
- Pantries and Storage Closets
- Private Patios or Balconies
- Wheelchair Access
* In Select Apartment Homes
Floor Plan Photos
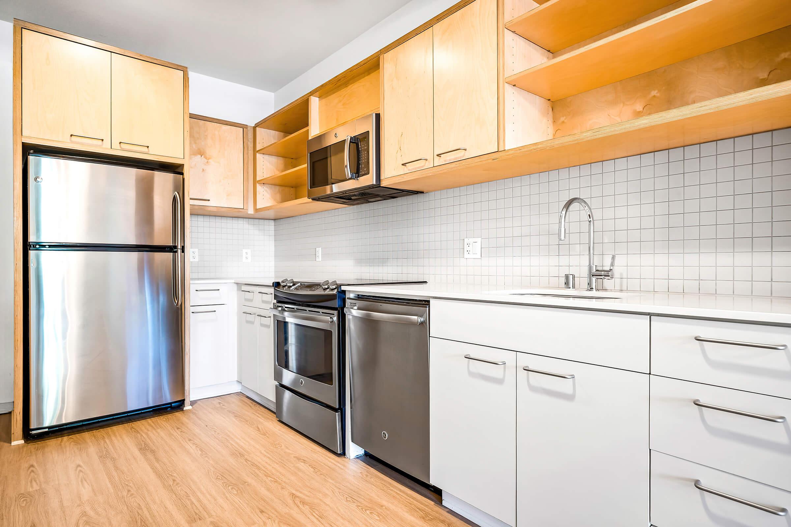
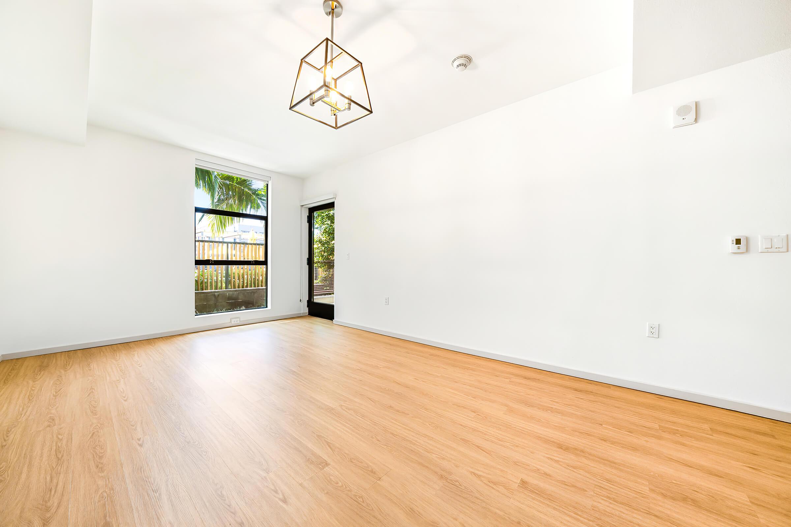
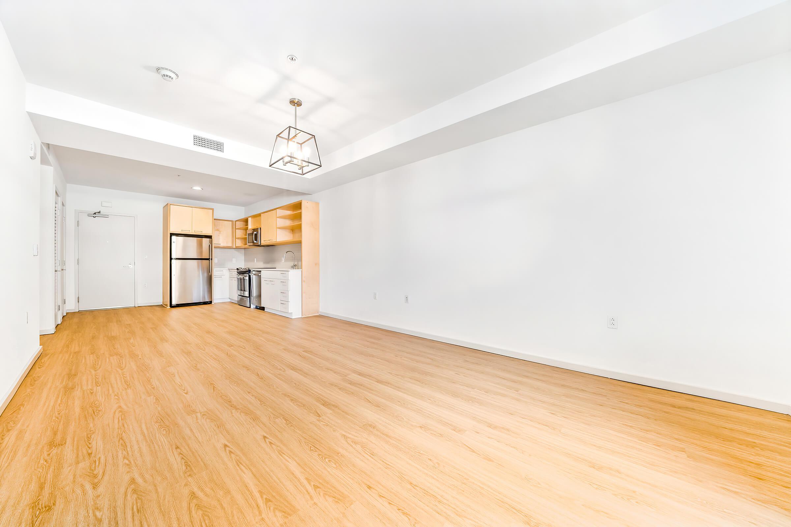
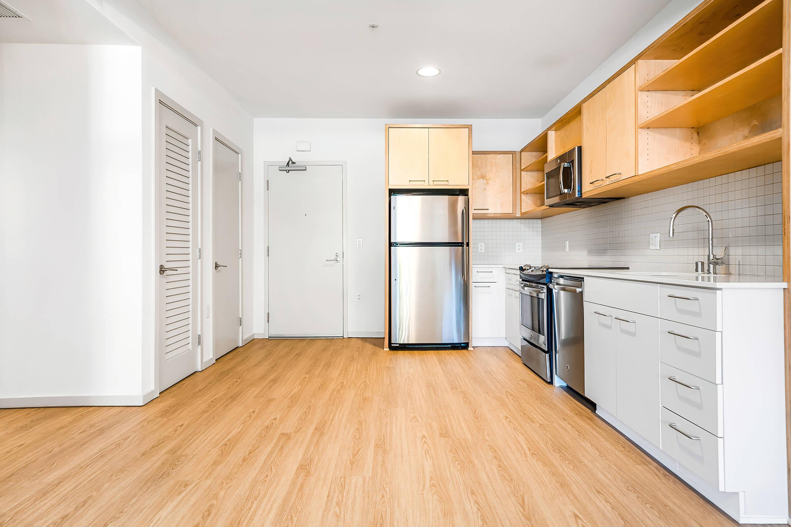
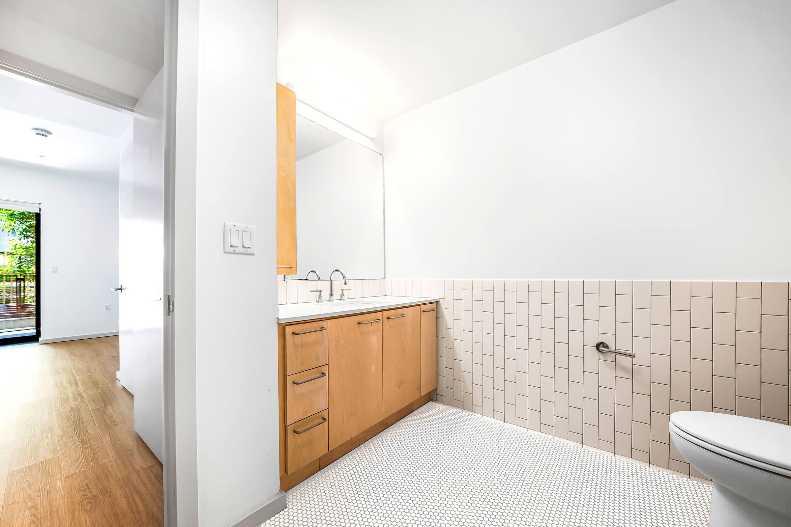
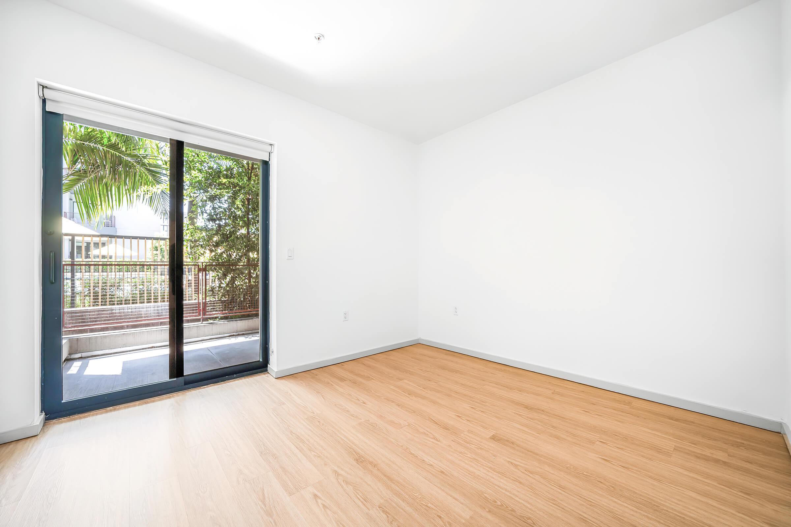
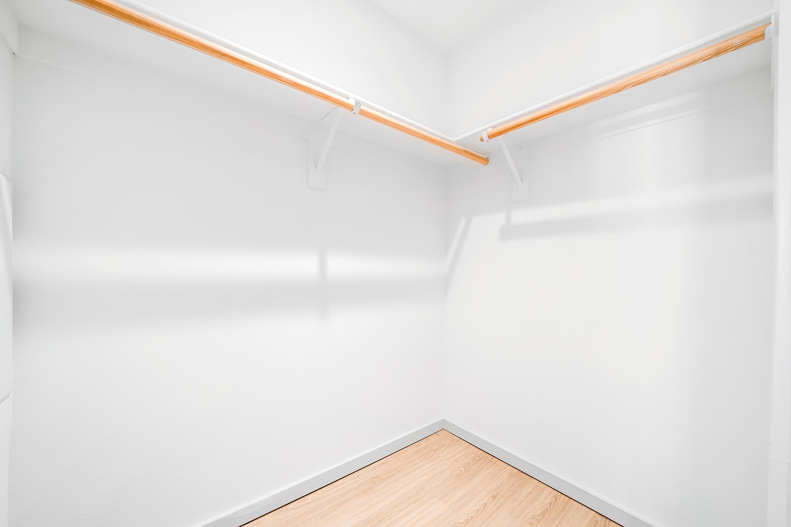
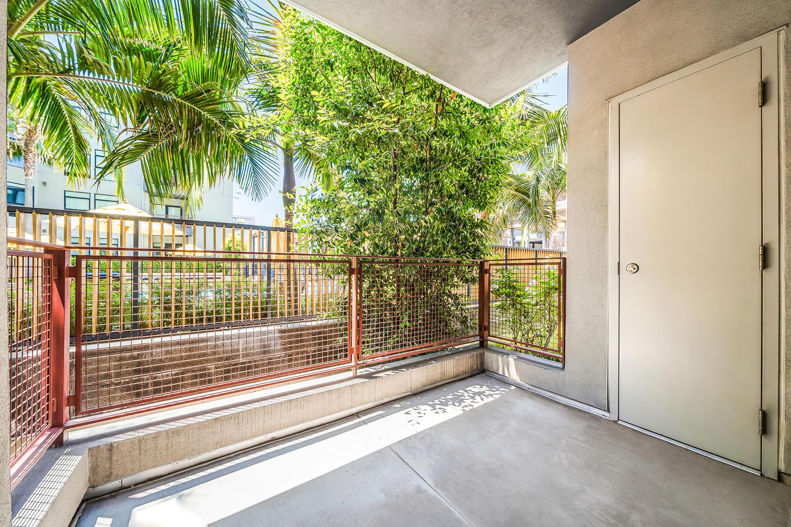
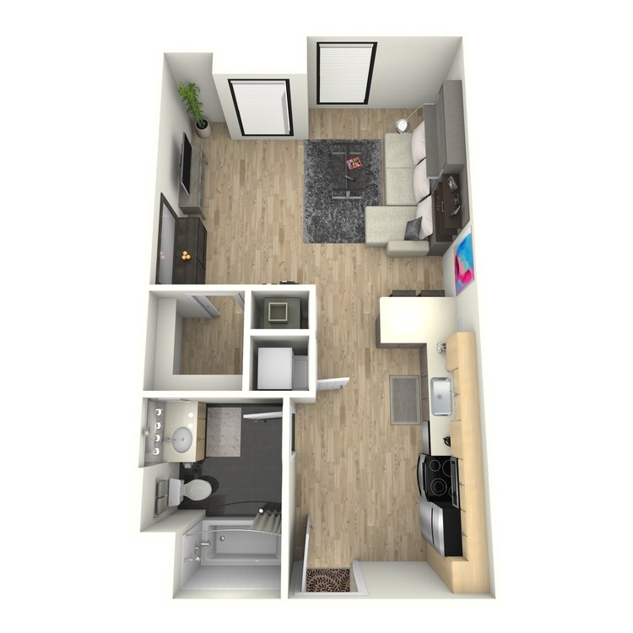
Plan 2 - Income Restricted
Details
- Beds: Studio
- Baths: 1
- Square Feet: 571
- Rent: Call for details.
- Deposit: $500
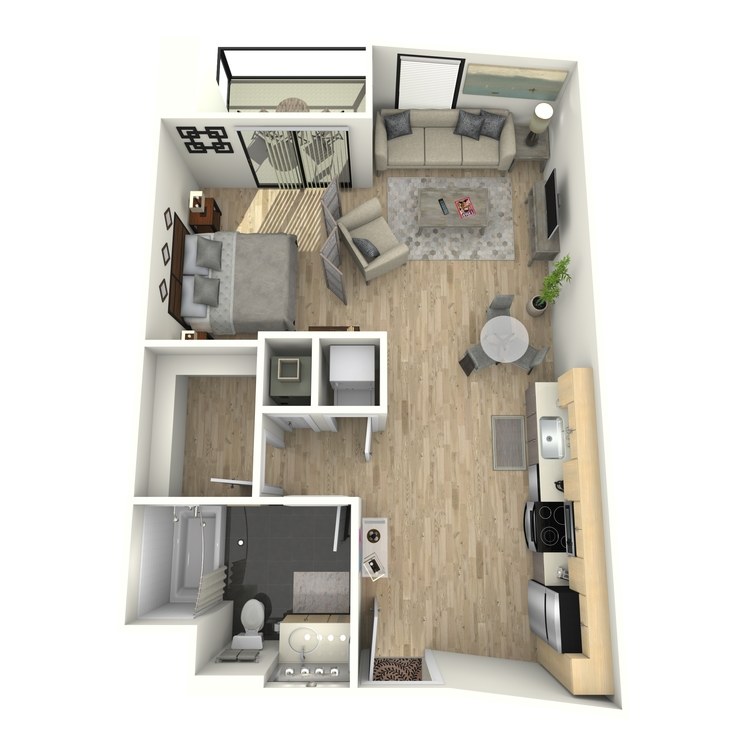
Plan 3
Details
- Beds: Studio
- Baths: 1
- Square Feet: 624
- Rent: $2555-$2565
- Deposit: $500
Floor Plan Amenities
- Spectacular City and Hillside Views
- Real Wood Cabinets with Two Color Options
- Quartz Countertops
- Mid Century Modern Fixtures and Finishes
- Three Styles of Hard Surfaced Flooring Available Throughout Living Spaces
- Penny Tile Flooring in Bathrooms
- Built-in Table/Desk in Kitchens *
- Stainless Steel Appliance Packages
- LG Washer/Dryer
- Pre-wired for Cable and Satellite TV
- High-speed Internet and Phone Lines with 30 Days of Complimentary Wi-Fi
- Central Air Conditioning and Heating with Programmable Thermostat
- Over-sized Double Pane Windows
- Window Coverings
- Walk-in Closets
- High 9' Ceilings
- Pantries and Storage Closets
- Private Patios or Balconies
- Wheelchair Access
* In Select Apartment Homes
Floor Plan Photos
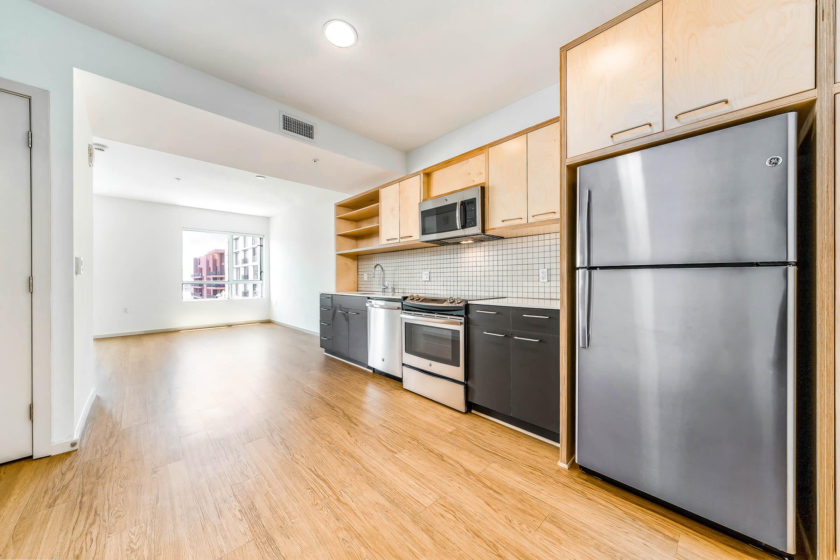
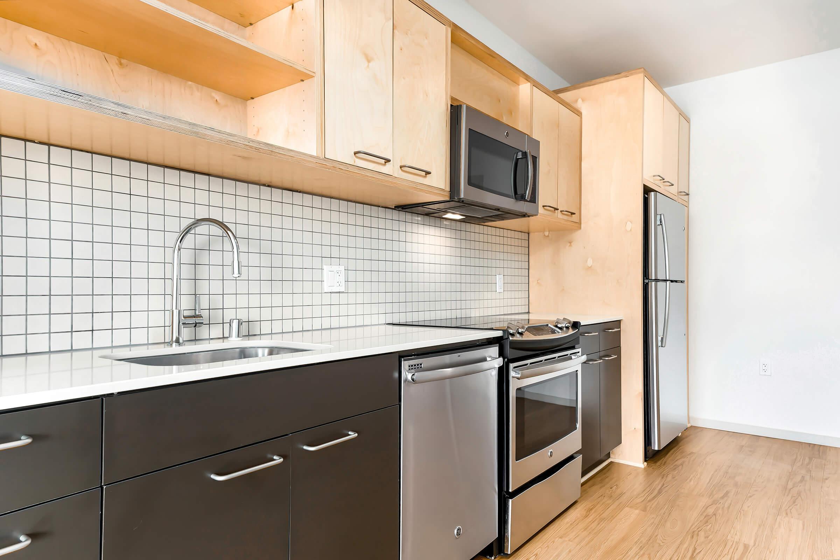
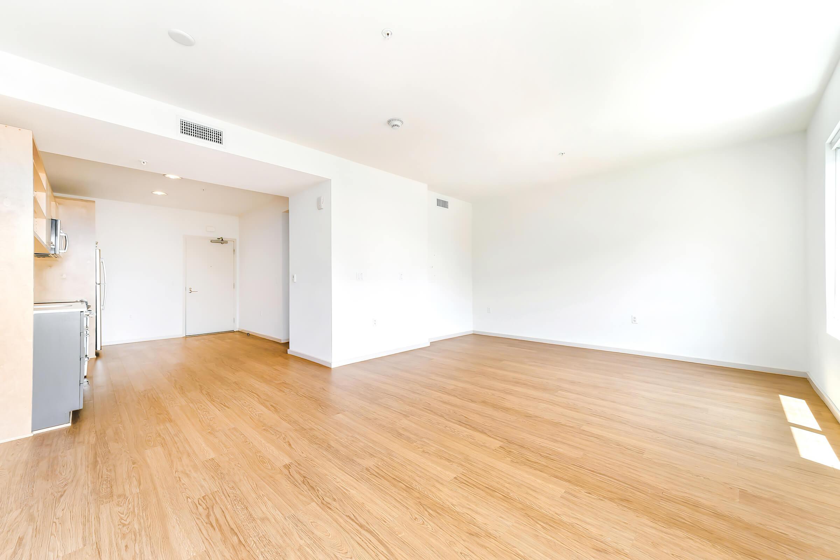
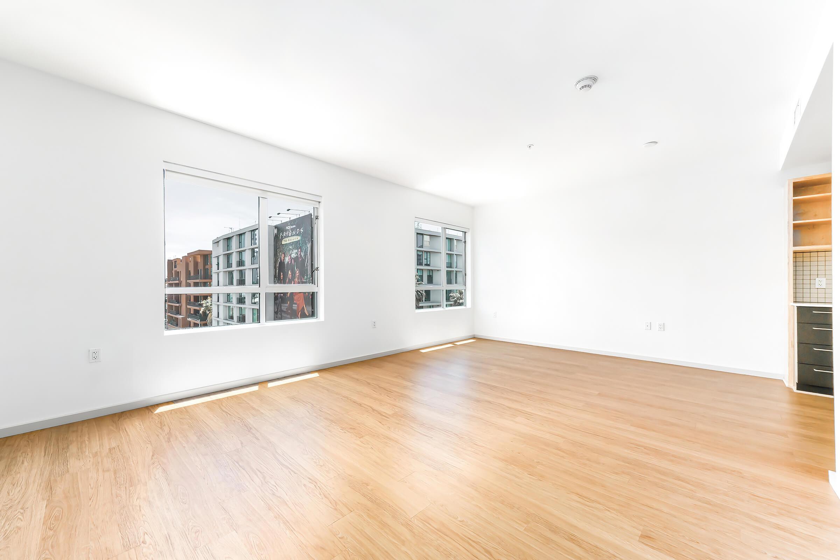
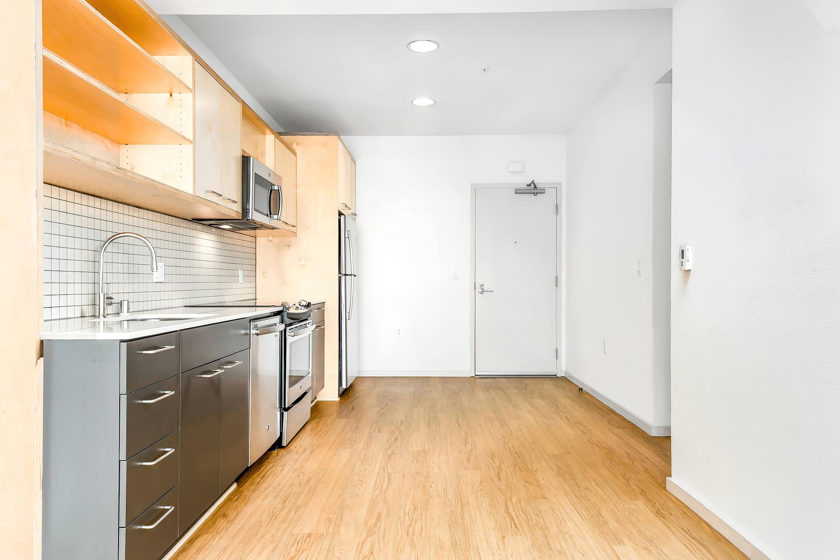
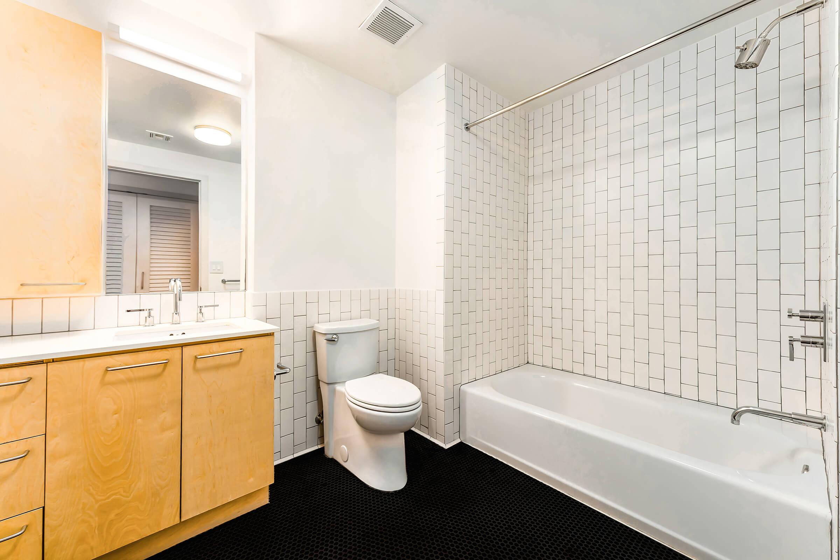
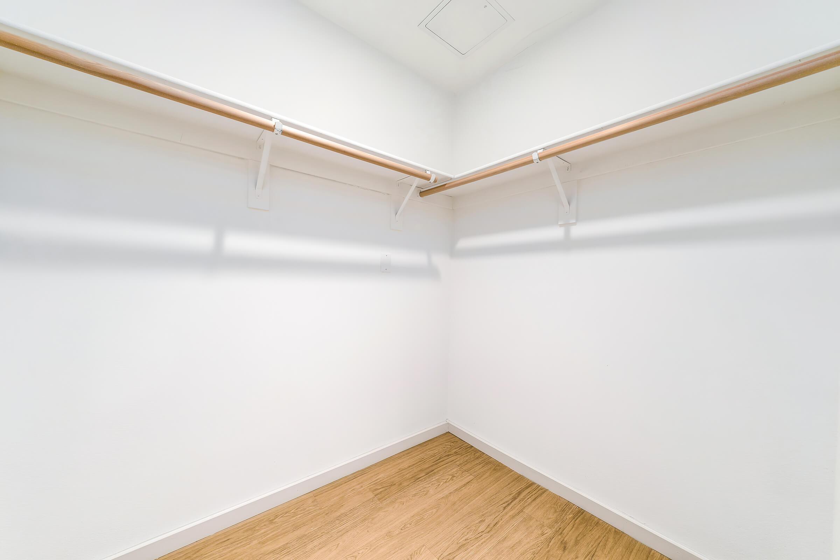
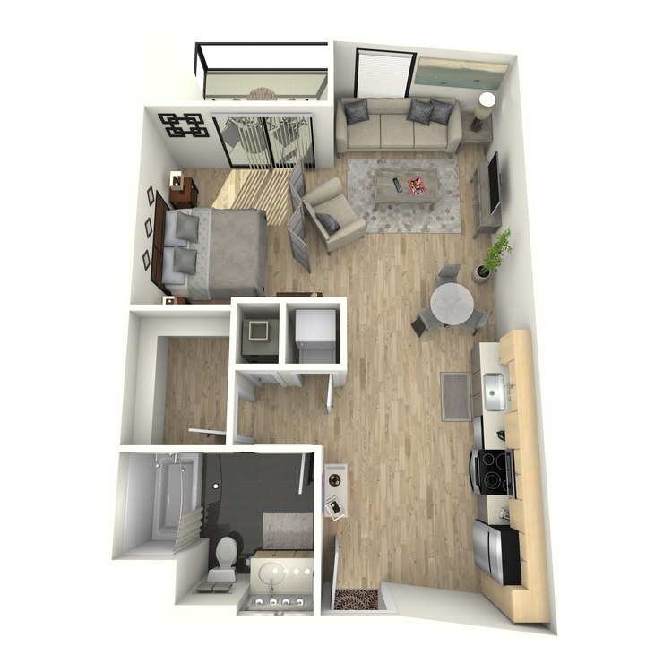
Plan 3 - Income Restricted
Details
- Beds: Studio
- Baths: 1
- Square Feet: 624
- Rent: Call for details.
- Deposit: $500
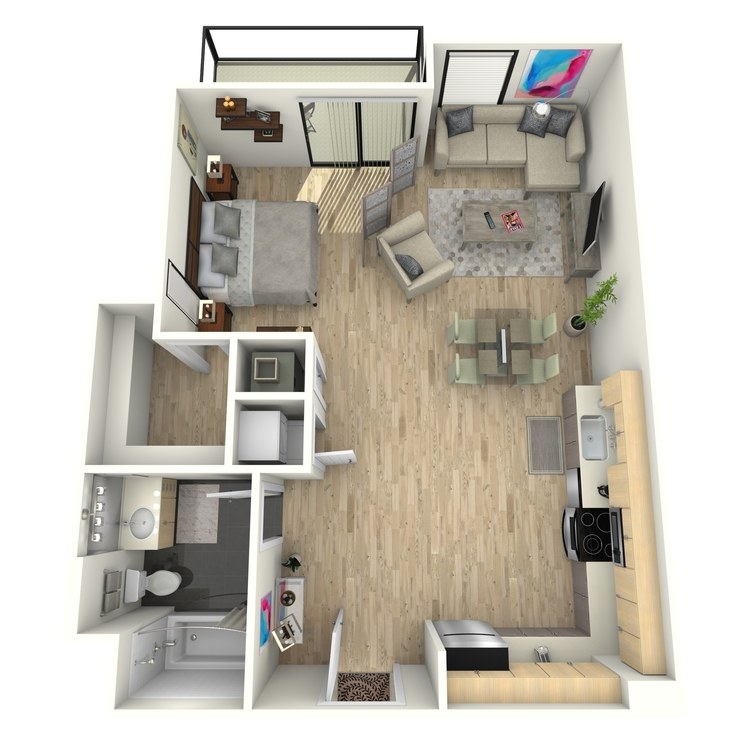
Plan 4
Details
- Beds: Studio
- Baths: 1
- Square Feet: 740
- Rent: Call for details.
- Deposit: $500
Floor Plan Amenities
- Spectacular City and Hillside Views
- Real Wood Cabinets with Two Color Options
- Quartz Countertops
- Mid Century Modern Fixtures and Finishes
- Three Styles of Hard Surfaced Flooring Available Throughout Living Spaces
- Penny Tile Flooring in Bathrooms
- Built-in Table/Desk in Kitchens *
- Stainless Steel Appliance Packages
- LG Washer/Dryer
- Pre-wired for Cable and Satellite TV
- High-speed Internet and Phone Lines with 30 Days of Complimentary Wi-Fi
- Central Air Conditioning and Heating with Programmable Thermostat
- Over-sized Double Pane Windows
- Window Coverings
- Walk-in Closets
- High 9' Ceilings
- Pantries and Storage Closets
- Private Patios or Balconies
- Wheelchair Access
* In Select Apartment Homes
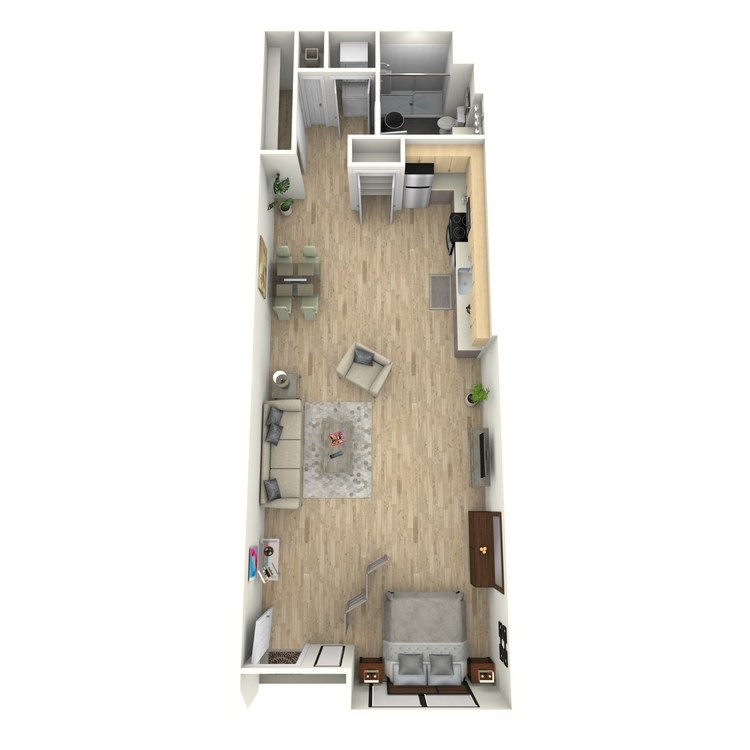
Plan 5
Details
- Beds: Studio
- Baths: 1
- Square Feet: 894
- Rent: Call for details.
- Deposit: $500
Floor Plan Amenities
- Spectacular City and Hillside Views
- Real Wood Cabinets with Two Color Options
- Quartz Countertops
- Mid Century Modern Fixtures and Finishes
- Three Styles of Hard Surfaced Flooring Available Throughout Living Spaces
- Penny Tile Flooring in Bathrooms
- Built-in Table/Desk in Kitchens *
- Stainless Steel Appliance Packages
- LG Washer/Dryer
- Pre-wired for Cable and Satellite TV
- High-speed Internet and Phone Lines with 30 Days of Complimentary Wi-Fi
- Central Air Conditioning and Heating with Programmable Thermostat
- Over-sized Double Pane Windows
- Window Coverings
- Walk-in Closets
- High 9' Ceilings
- Pantries and Storage Closets
- Private Patios or Balconies
- Wheelchair Access
* In Select Apartment Homes
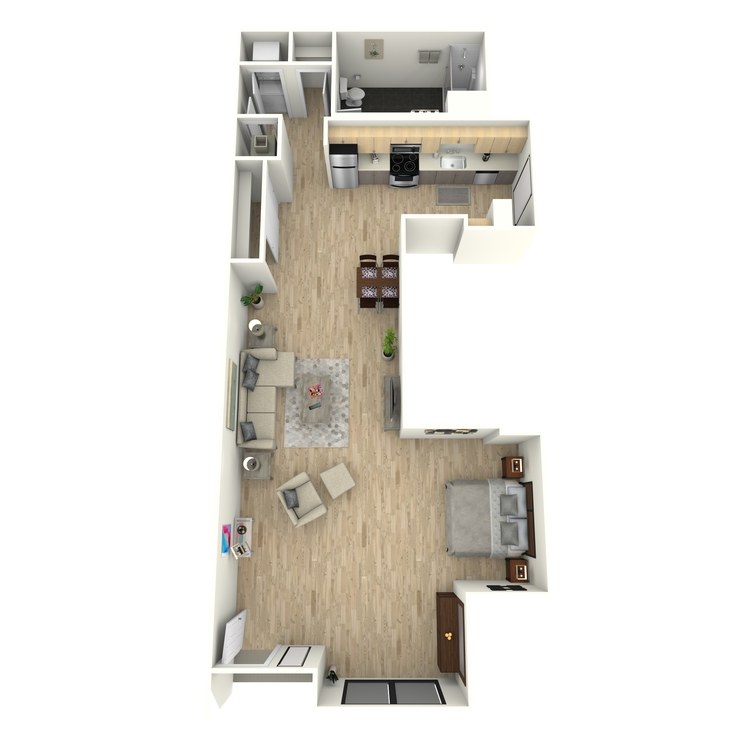
Plan 6
Details
- Beds: Studio
- Baths: 1
- Square Feet: 929
- Rent: Call for details.
- Deposit: $500
Floor Plan Amenities
- Spectacular City and Hillside Views
- Real Wood Cabinets with Two Color Options
- Quartz Countertops
- Mid Century Modern Fixtures and Finishes
- Three Styles of Hard Surfaced Flooring Available Throughout Living Spaces
- Penny Tile Flooring in Bathrooms
- Built-in Table/Desk in Kitchens *
- Stainless Steel Appliance Packages
- LG Washer/Dryer
- Pre-wired for Cable and Satellite TV
- High-speed Internet and Phone Lines with 30 Days of Complimentary Wi-Fi
- Central Air Conditioning and Heating with Programmable Thermostat
- Over-sized Double Pane Windows
- Window Coverings
- Walk-in Closets
- High 9' Ceilings
- Pantries and Storage Closets
- Private Patios or Balconies
- Wheelchair Access
* In Select Apartment Homes
1 Bedroom Floor Plan
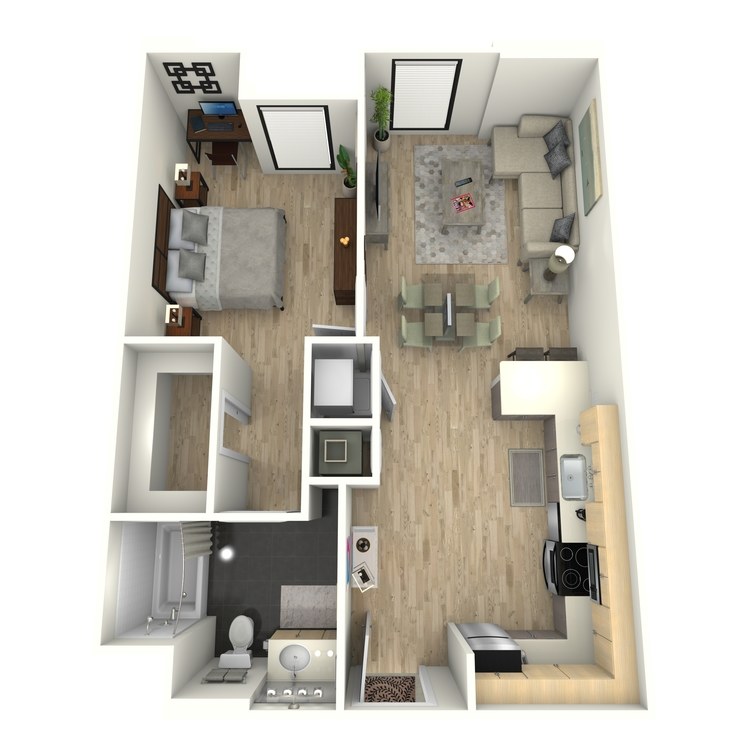
Plan 7
Details
- Beds: 1 Bedroom
- Baths: 1
- Square Feet: 660
- Rent: $2515-$2735
- Deposit: $500
Floor Plan Amenities
- Spectacular City and Hillside Views
- Real Wood Cabinets with Two Color Options
- Quartz Countertops
- Mid Century Modern Fixtures and Finishes
- Three Styles of Hard Surfaced Flooring Available Throughout Living Spaces
- Penny Tile Flooring in Bathrooms
- Built-in Table/Desk in Kitchens *
- Stainless Steel Appliance Packages
- LG Washer/Dryer
- Pre-wired for Cable and Satellite TV
- High-speed Internet and Phone Lines with 30 Days of Complimentary Wi-Fi
- Central Air Conditioning and Heating with Programmable Thermostat
- Over-sized Double Pane Windows
- Window Coverings
- Walk-in Closets
- High 9' Ceilings
- Pantries and Storage Closets
- Private Patios or Balconies
- Wheelchair Access
* In Select Apartment Homes
Floor Plan Photos
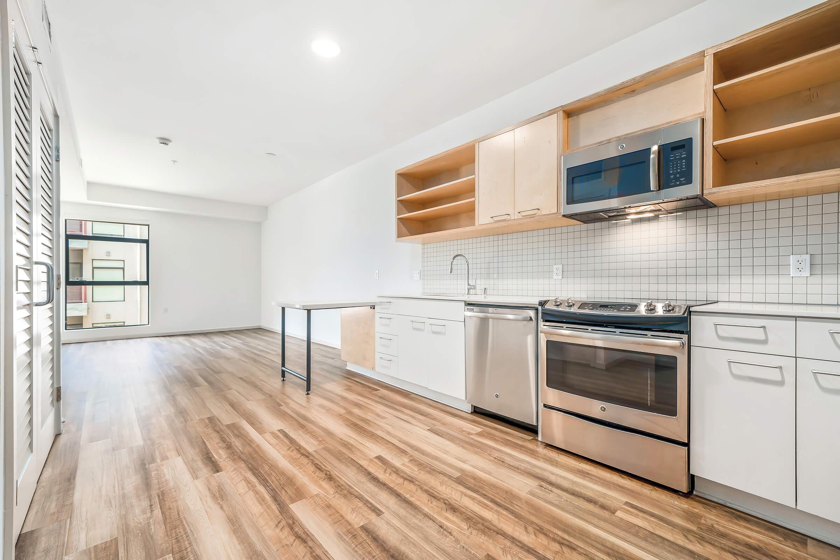

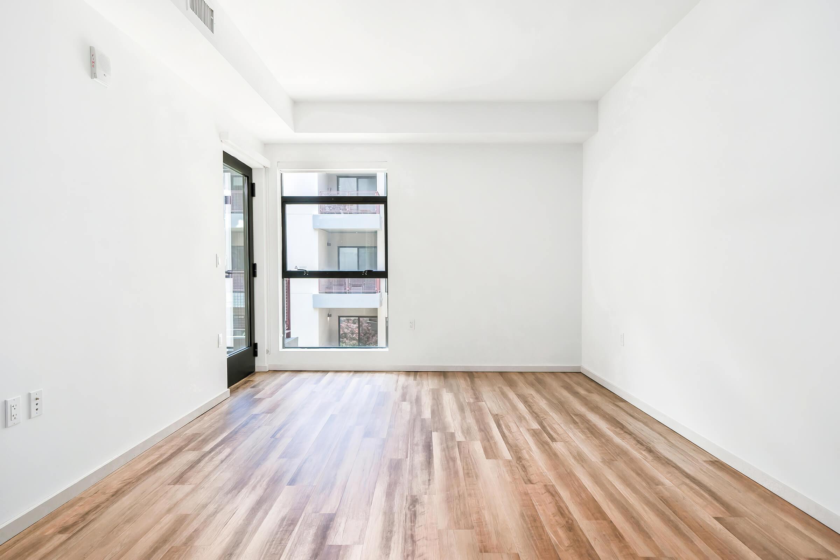
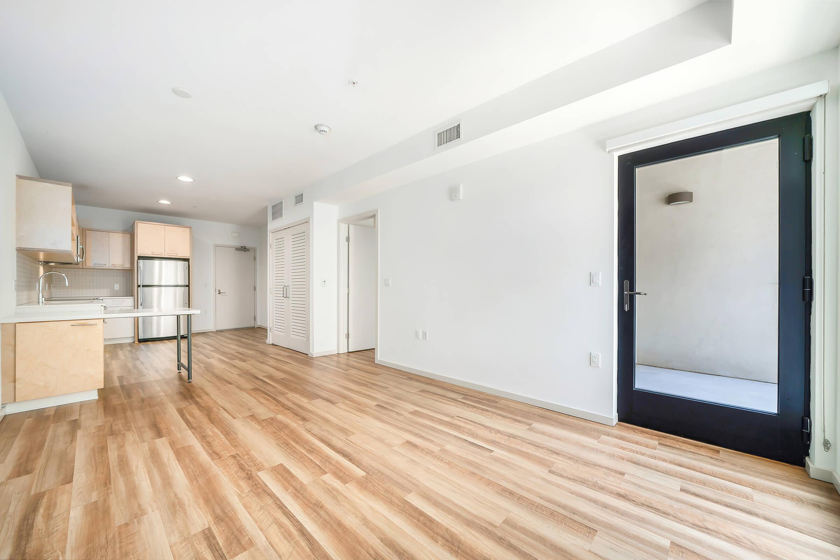
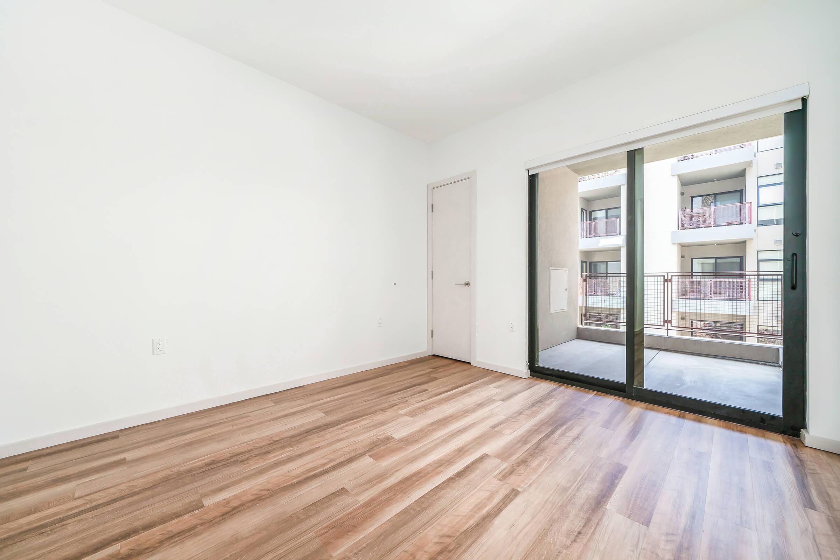
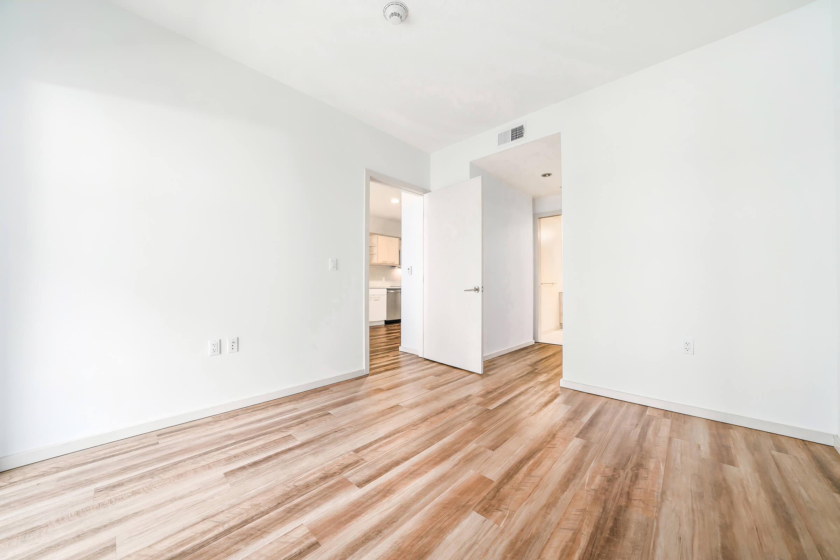
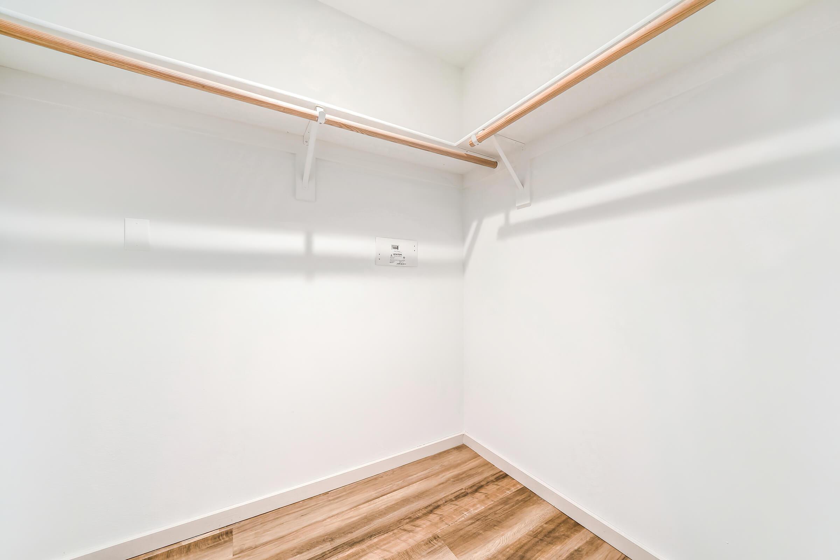
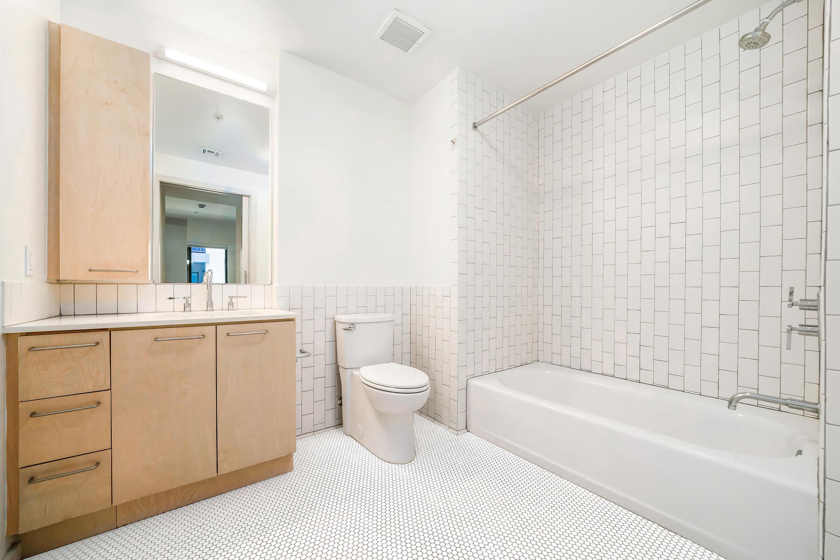
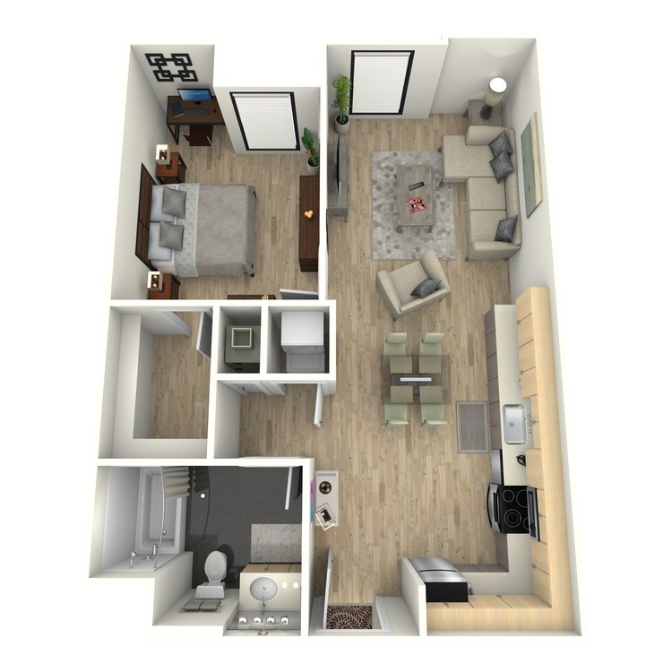
Plan 8
Details
- Beds: 1 Bedroom
- Baths: 1
- Square Feet: 667
- Rent: $2660
- Deposit: $500
Floor Plan Amenities
- Spectacular City and Hillside Views
- Real Wood Cabinets with Two Color Options
- Quartz Countertops
- Mid Century Modern Fixtures and Finishes
- Three Styles of Hard Surfaced Flooring Available Throughout Living Spaces
- Penny Tile Flooring in Bathrooms
- Built-in Table/Desk in Kitchens *
- Stainless Steel Appliance Packages
- LG Washer/Dryer
- Pre-wired for Cable and Satellite TV
- High-speed Internet and Phone Lines with 30 Days of Complimentary Wi-Fi
- Central Air Conditioning and Heating with Programmable Thermostat
- Over-sized Double Pane Windows
- Window Coverings
- Walk-in Closets
- High 9' Ceilings
- Pantries and Storage Closets
- Private Patios or Balconies
- Wheelchair Access
* In Select Apartment Homes
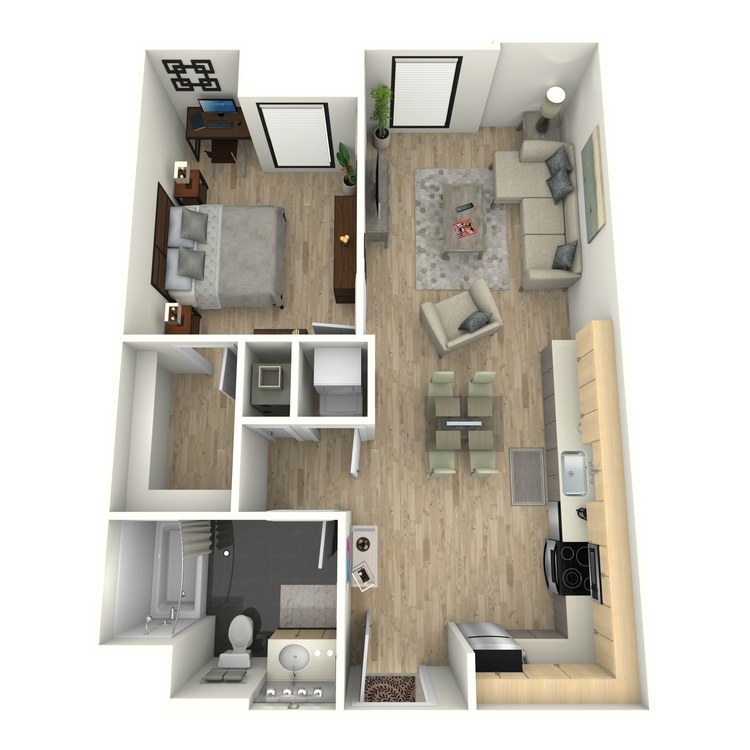
Plan 8 - Income Restricted
Details
- Beds: 1 Bedroom
- Baths: 1
- Square Feet: 667
- Rent: Call for details.
- Deposit: $500
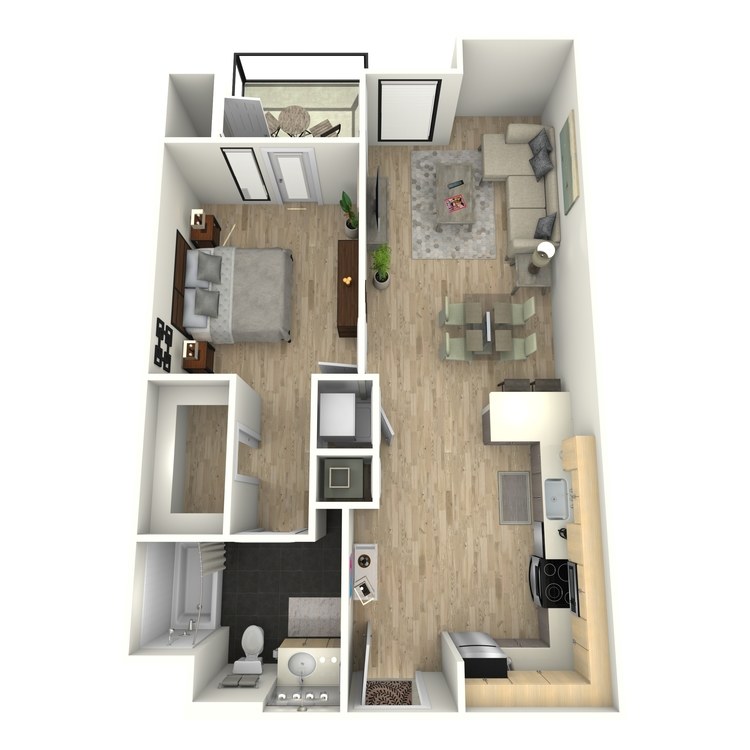
Plan 9
Details
- Beds: 1 Bedroom
- Baths: 1
- Square Feet: 679
- Rent: $2305-$2645
- Deposit: $500
Floor Plan Amenities
- Spectacular City and Hillside Views
- Real Wood Cabinets with Two Color Options
- Quartz Countertops
- Mid Century Modern Fixtures and Finishes
- Three Styles of Hard Surfaced Flooring Available Throughout Living Spaces
- Penny Tile Flooring in Bathrooms
- Built-in Table/Desk in Kitchens *
- Stainless Steel Appliance Packages
- LG Washer/Dryer
- Pre-wired for Cable and Satellite TV
- High-speed Internet and Phone Lines with 30 Days of Complimentary Wi-Fi
- Central Air Conditioning and Heating with Programmable Thermostat
- Over-sized Double Pane Windows
- Window Coverings
- Walk-in Closets
- High 9' Ceilings
- Pantries and Storage Closets
- Private Patios or Balconies
- Wheelchair Access
* In Select Apartment Homes
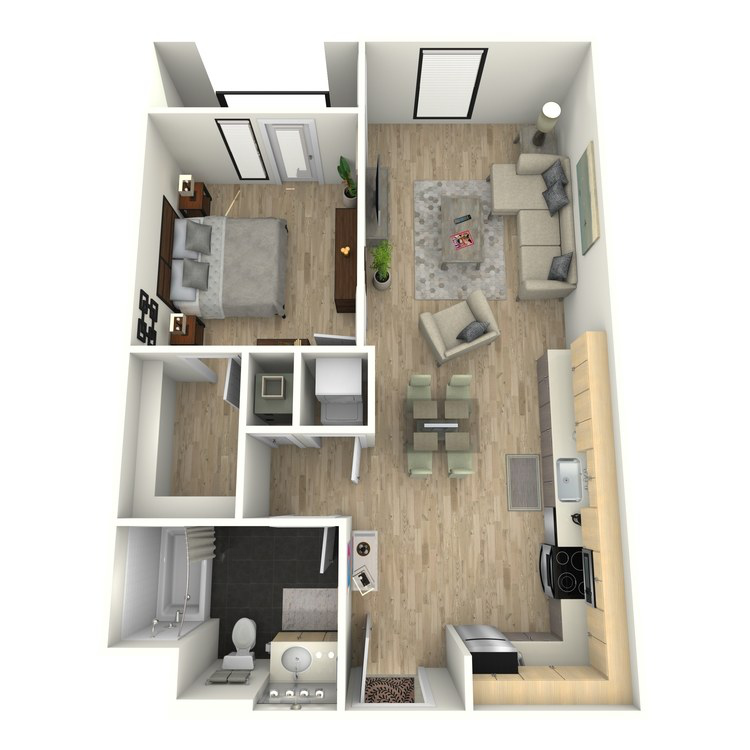
Plan 10
Details
- Beds: 1 Bedroom
- Baths: 1
- Square Feet: 683
- Rent: Call for details.
- Deposit: $500
Floor Plan Amenities
- Spectacular City and Hillside Views
- Real Wood Cabinets with Two Color Options
- Quartz Countertops
- Mid Century Modern Fixtures and Finishes
- Three Styles of Hard Surfaced Flooring Available Throughout Living Spaces
- Penny Tile Flooring in Bathrooms
- Built-in Table/Desk in Kitchens *
- Stainless Steel Appliance Packages
- LG Washer/Dryer
- Pre-wired for Cable and Satellite TV
- High-speed Internet and Phone Lines with 30 Days of Complimentary Wi-Fi
- Central Air Conditioning and Heating with Programmable Thermostat
- Over-sized Double Pane Windows
- Window Coverings
- Walk-in Closets
- High 9' Ceilings
- Pantries and Storage Closets
- Private Patios or Balconies
- Wheelchair Access
* In Select Apartment Homes
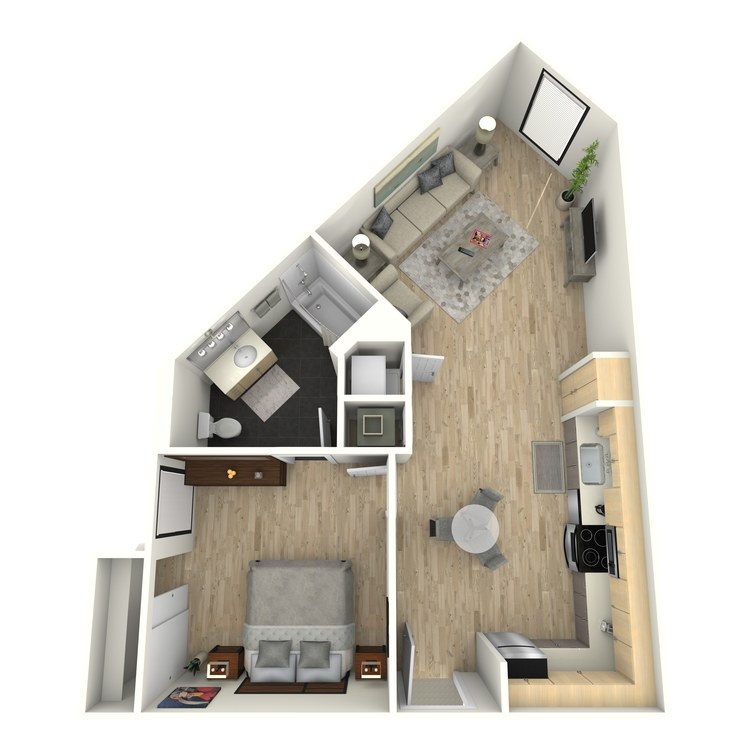
Plan 11
Details
- Beds: 1 Bedroom
- Baths: 1
- Square Feet: 685
- Rent: Call for details.
- Deposit: $500
Floor Plan Amenities
- Spectacular City and Hillside Views
- Real Wood Cabinets with Two Color Options
- Quartz Countertops
- Mid Century Modern Fixtures and Finishes
- Three Styles of Hard Surfaced Flooring Available Throughout Living Spaces
- Penny Tile Flooring in Bathrooms
- Built-in Table/Desk in Kitchens *
- Stainless Steel Appliance Packages
- LG Washer/Dryer
- Pre-wired for Cable and Satellite TV
- High-speed Internet and Phone Lines with 30 Days of Complimentary Wi-Fi
- Central Air Conditioning and Heating with Programmable Thermostat
- Over-sized Double Pane Windows
- Window Coverings
- Walk-in Closets
- High 9' Ceilings
- Pantries and Storage Closets
- Private Patios or Balconies
- Wheelchair Access
* In Select Apartment Homes
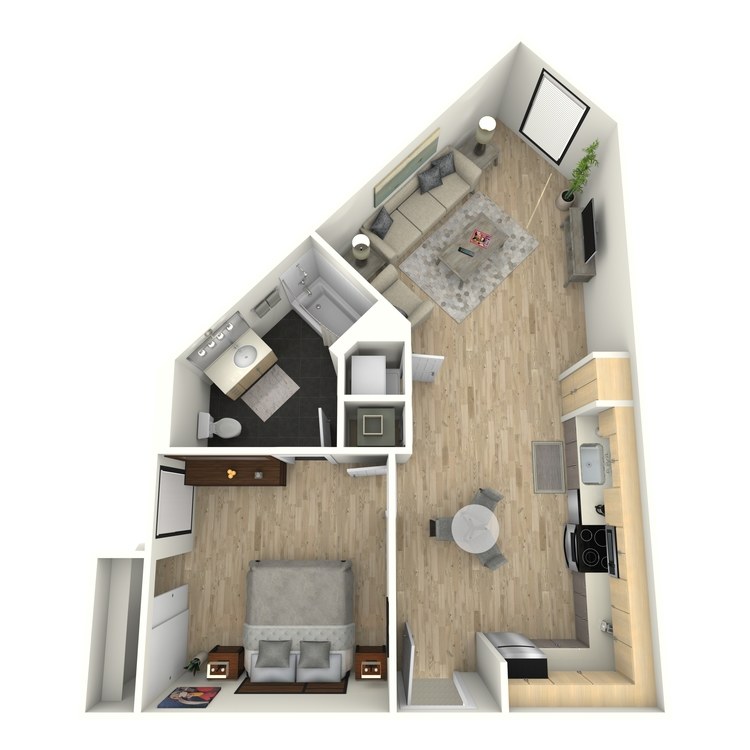
Plan 11 - Income Restricted
Details
- Beds: 1 Bedroom
- Baths: 1
- Square Feet: 685
- Rent: $2100
- Deposit: $500
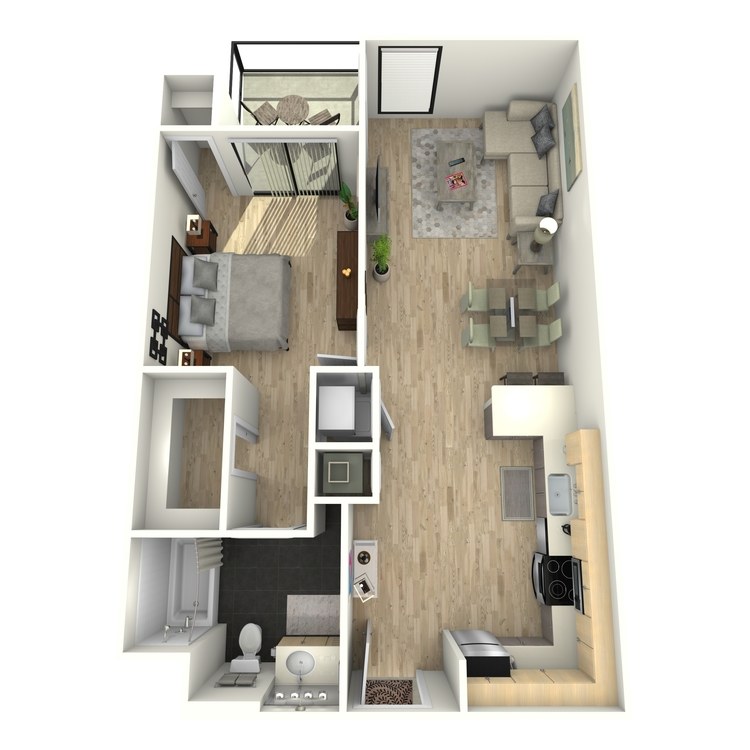
Plan 12
Details
- Beds: 1 Bedroom
- Baths: 1
- Square Feet: 705
- Rent: $2630
- Deposit: $500
Floor Plan Amenities
- Spectacular City and Hillside Views
- Real Wood Cabinets with Two Color Options
- Quartz Countertops
- Mid Century Modern Fixtures and Finishes
- Three Styles of Hard Surfaced Flooring Available Throughout Living Spaces
- Penny Tile Flooring in Bathrooms
- Built-in Table/Desk in Kitchens *
- Stainless Steel Appliance Packages
- LG Washer/Dryer
- Pre-wired for Cable and Satellite TV
- High-speed Internet and Phone Lines with 30 Days of Complimentary Wi-Fi
- Central Air Conditioning and Heating with Programmable Thermostat
- Over-sized Double Pane Windows
- Window Coverings
- Walk-in Closets
- High 9' Ceilings
- Pantries and Storage Closets
- Private Patios or Balconies
- Wheelchair Access
* In Select Apartment Homes
Floor Plan Photos
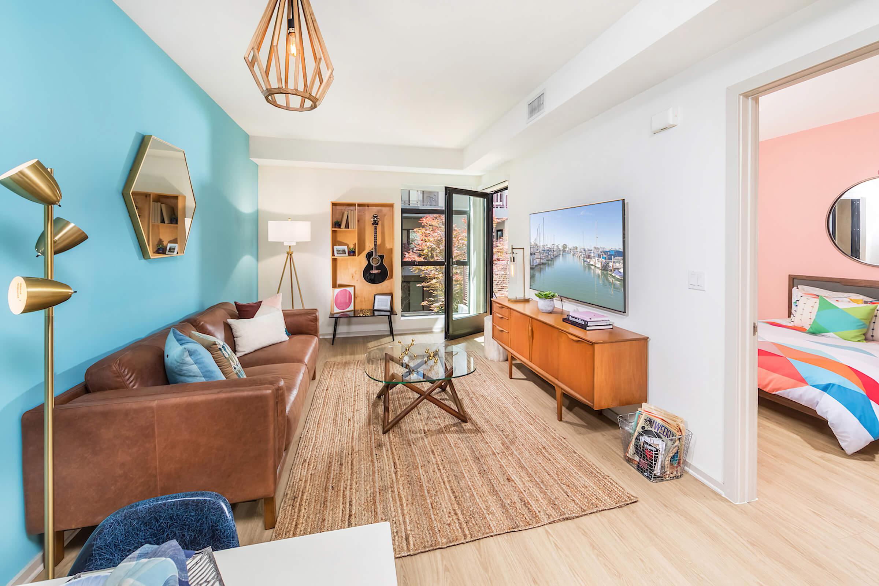
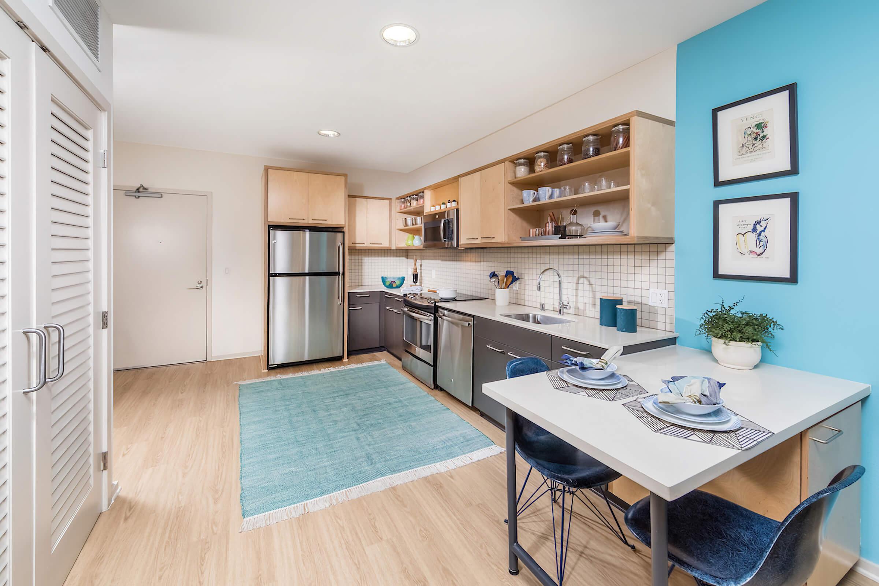
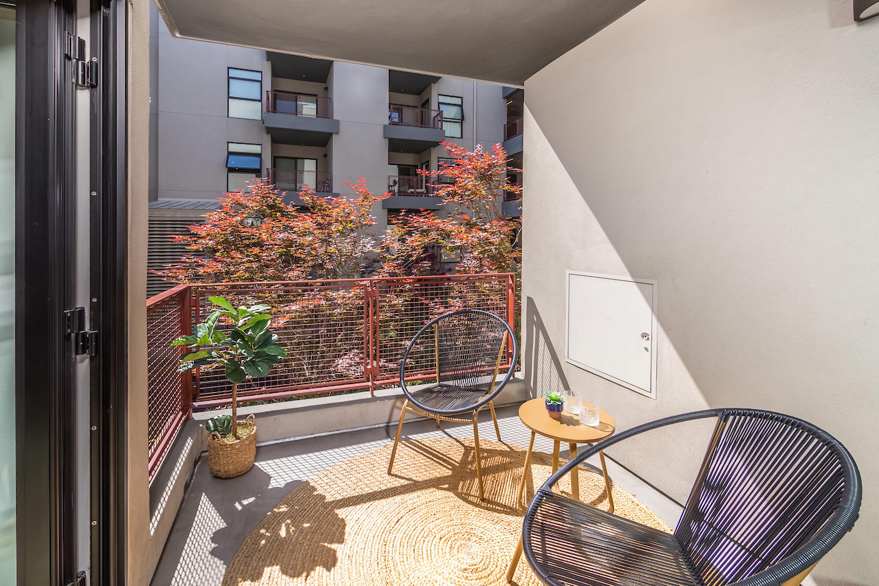
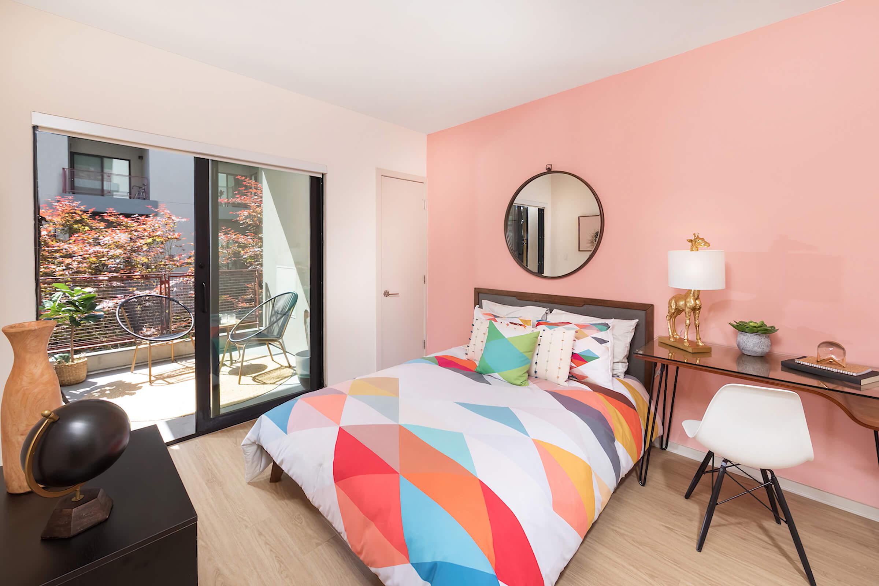
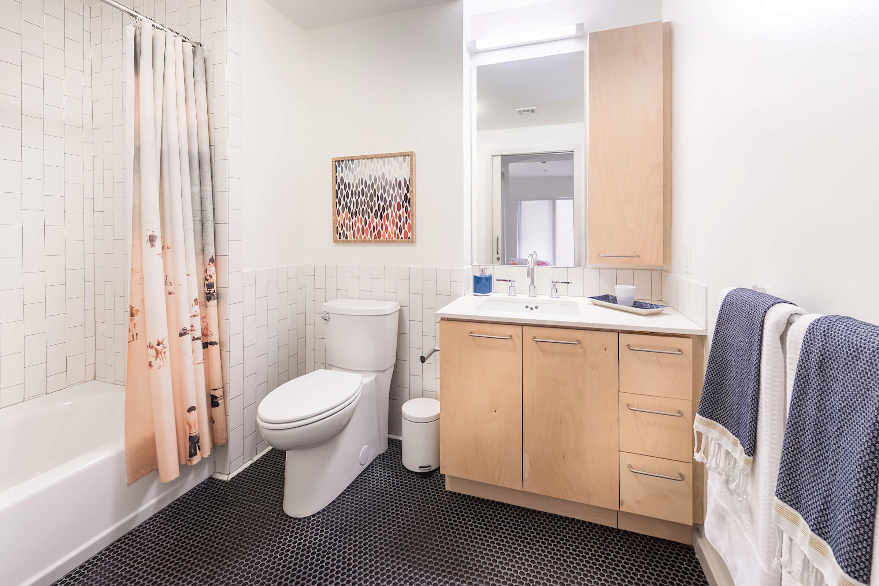
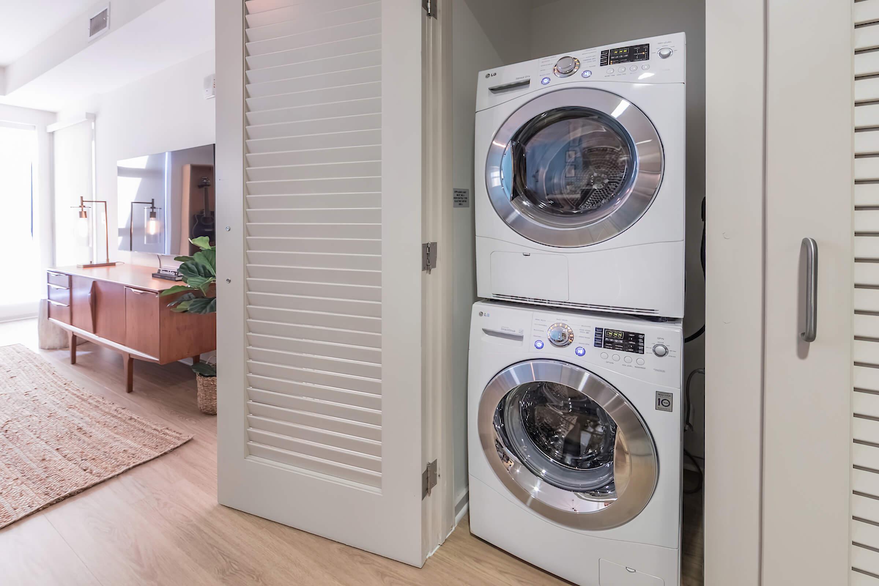
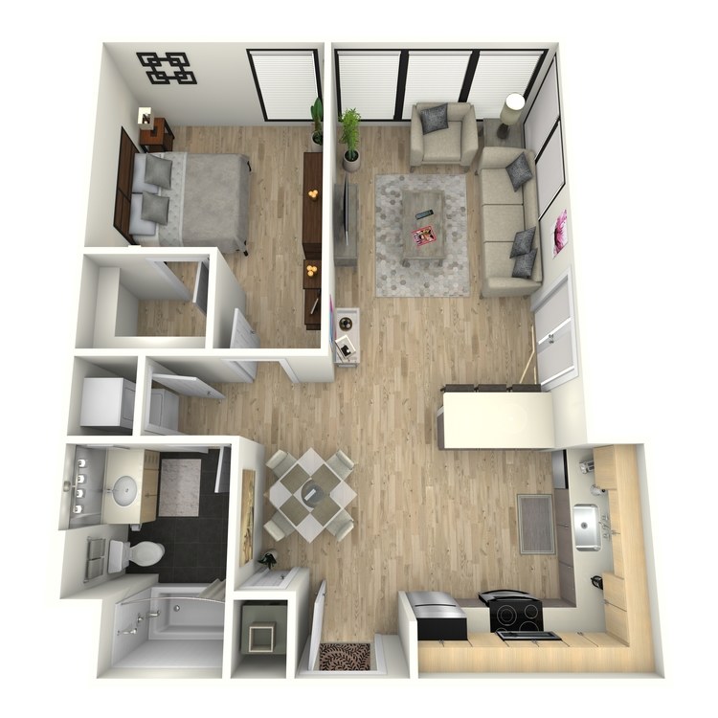
Plan 13
Details
- Beds: 1 Bedroom
- Baths: 1
- Square Feet: 751
- Rent: Call for details.
- Deposit: $500
Floor Plan Amenities
- Spectacular City and Hillside Views
- Real Wood Cabinets with Two Color Options
- Quartz Countertops
- Mid Century Modern Fixtures and Finishes
- Three Styles of Hard Surfaced Flooring Available Throughout Living Spaces
- Penny Tile Flooring in Bathrooms
- Built-in Table/Desk in Kitchens *
- Stainless Steel Appliance Packages
- LG Washer/Dryer
- Pre-wired for Cable and Satellite TV
- High-speed Internet and Phone Lines with 30 Days of Complimentary Wi-Fi
- Central Air Conditioning and Heating with Programmable Thermostat
- Over-sized Double Pane Windows
- Window Coverings
- Walk-in Closets
- High 9' Ceilings
- Pantries and Storage Closets
- Private Patios or Balconies
- Wheelchair Access
* In Select Apartment Homes
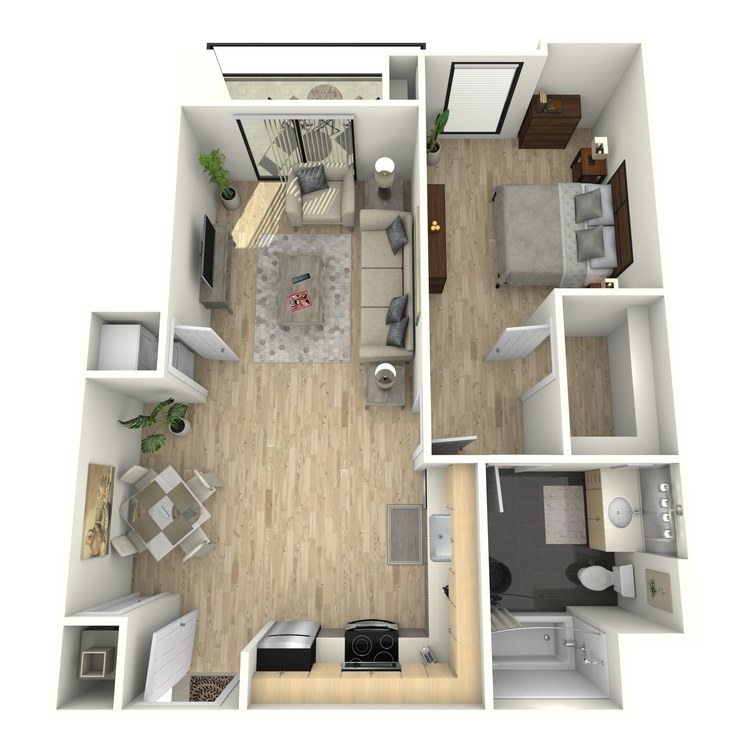
Plan 14
Details
- Beds: 1 Bedroom
- Baths: 1
- Square Feet: 752
- Rent: $2800
- Deposit: $500
Floor Plan Amenities
- Spectacular City and Hillside Views
- Real Wood Cabinets with Two Color Options
- Quartz Countertops
- Mid Century Modern Fixtures and Finishes
- Three Styles of Hard Surfaced Flooring Available Throughout Living Spaces
- Penny Tile Flooring in Bathrooms
- Built-in Table/Desk in Kitchens *
- Stainless Steel Appliance Packages
- LG Washer/Dryer
- Pre-wired for Cable and Satellite TV
- High-speed Internet and Phone Lines with 30 Days of Complimentary Wi-Fi
- Central Air Conditioning and Heating with Programmable Thermostat
- Over-sized Double Pane Windows
- Window Coverings
- Walk-in Closets
- High 9' Ceilings
- Pantries and Storage Closets
- Private Patios or Balconies
- Wheelchair Access
* In Select Apartment Homes
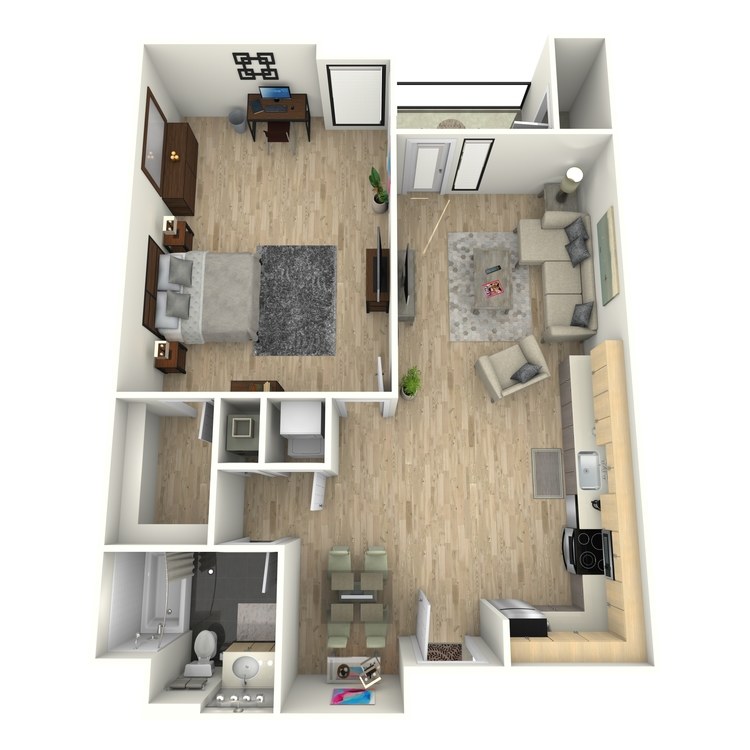
Plan 15
Details
- Beds: 1 Bedroom
- Baths: 1
- Square Feet: 881
- Rent: Call for details.
- Deposit: $500
Floor Plan Amenities
- Spectacular City and Hillside Views
- Real Wood Cabinets with Two Color Options
- Quartz Countertops
- Mid Century Modern Fixtures and Finishes
- Three Styles of Hard Surfaced Flooring Available Throughout Living Spaces
- Penny Tile Flooring in Bathrooms
- Built-in Table/Desk in Kitchens *
- Stainless Steel Appliance Packages
- LG Washer/Dryer
- Pre-wired for Cable and Satellite TV
- High-speed Internet and Phone Lines with 30 Days of Complimentary Wi-Fi
- Central Air Conditioning and Heating with Programmable Thermostat
- Over-sized Double Pane Windows
- Window Coverings
- Walk-in Closets
- High 9' Ceilings
- Pantries and Storage Closets
- Private Patios or Balconies
- Wheelchair Access
* In Select Apartment Homes
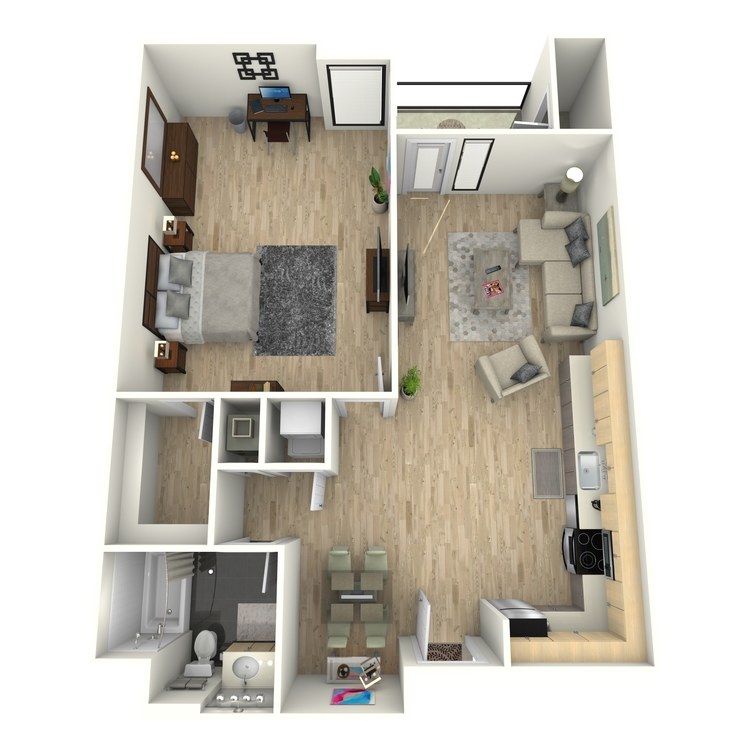
Plan 15 - Income Restricted
Details
- Beds: 1 Bedroom
- Baths: 1
- Square Feet: 881
- Rent: Call for details.
- Deposit: $500
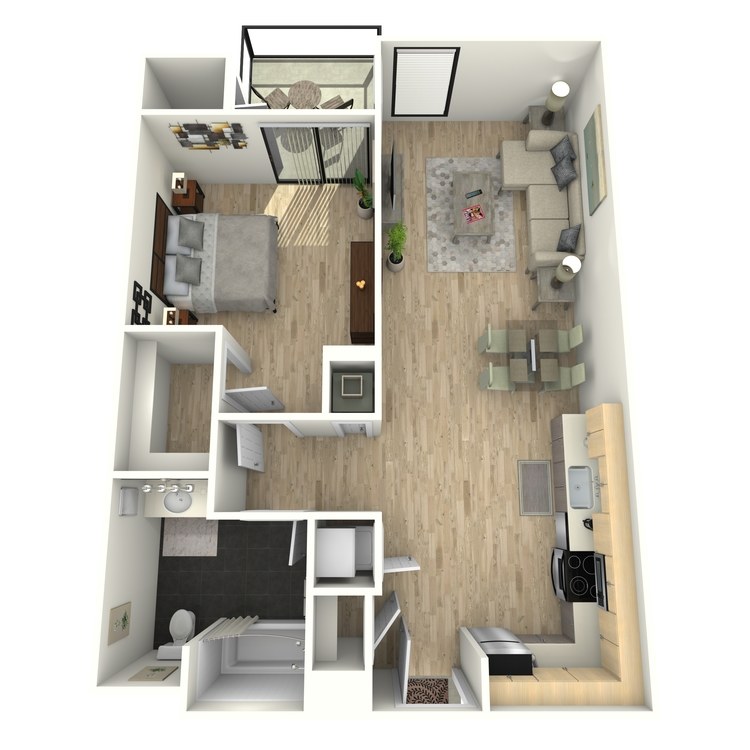
Plan 16
Details
- Beds: 1 Bedroom
- Baths: 1
- Square Feet: 786
- Rent: $3030
- Deposit: $500
Floor Plan Amenities
- Spectacular City and Hillside Views
- Real Wood Cabinets with Two Color Options
- Quartz Countertops
- Mid Century Modern Fixtures and Finishes
- Three Styles of Hard Surfaced Flooring Available Throughout Living Spaces
- Penny Tile Flooring in Bathrooms
- Built-in Table/Desk in Kitchens *
- Stainless Steel Appliance Packages
- LG Washer/Dryer
- Pre-wired for Cable and Satellite TV
- High-speed Internet and Phone Lines with 30 Days of Complimentary Wi-Fi
- Central Air Conditioning and Heating with Programmable Thermostat
- Over-sized Double Pane Windows
- Window Coverings
- Walk-in Closets
- High 9' Ceilings
- Pantries and Storage Closets
- Private Patios or Balconies
- Wheelchair Access
* In Select Apartment Homes
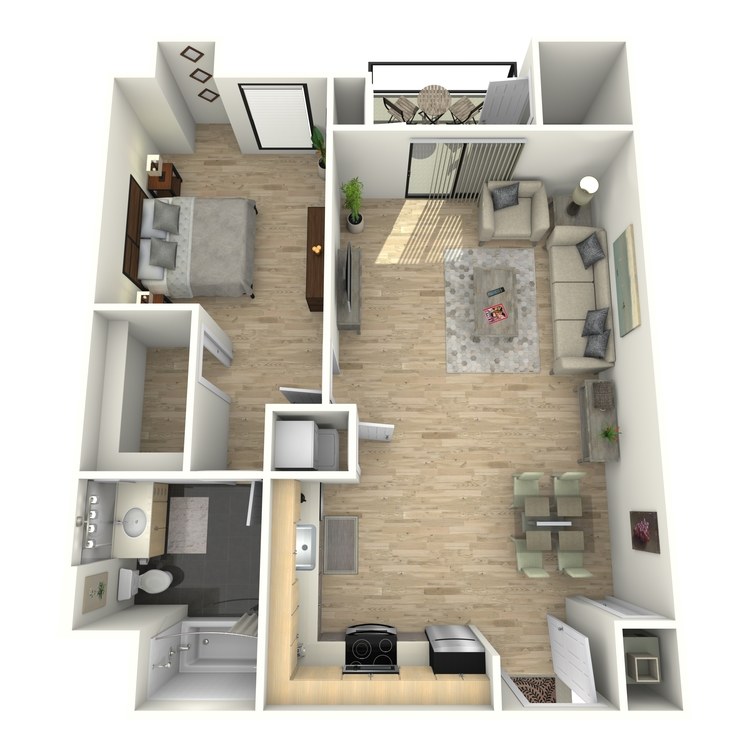
Plan 17 - Income Restricted
Details
- Beds: 1 Bedroom
- Baths: 1
- Square Feet: 790
- Rent: Call for details.
- Deposit: $500
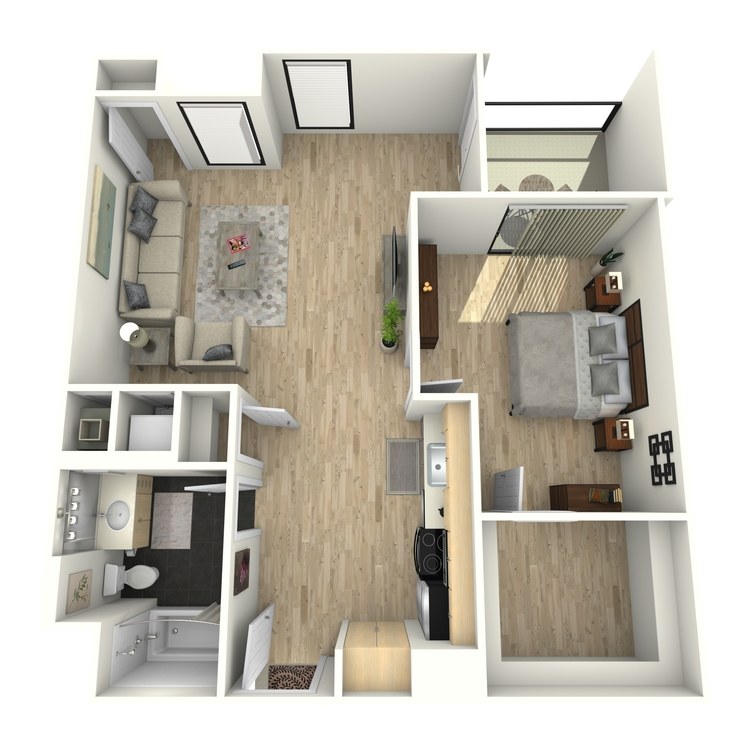
Plan 18 - Income Restricted
Details
- Beds: 1 Bedroom
- Baths: 1
- Square Feet: 825
- Rent: Call for details.
- Deposit: $500
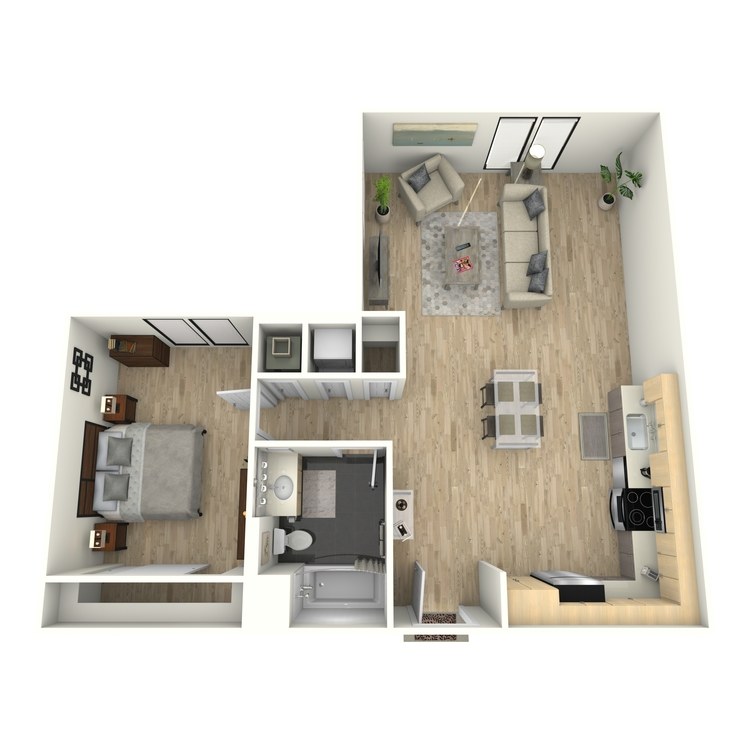
Plan 19
Details
- Beds: 1 Bedroom
- Baths: 1
- Square Feet: 835
- Rent: Call for details.
- Deposit: $500
Floor Plan Amenities
- Spectacular City and Hillside Views
- Real Wood Cabinets with Two Color Options
- Quartz Countertops
- Mid Century Modern Fixtures and Finishes
- Three Styles of Hard Surfaced Flooring Available Throughout Living Spaces
- Penny Tile Flooring in Bathrooms
- Built-in Table/Desk in Kitchens *
- Stainless Steel Appliance Packages
- LG Washer/Dryer
- Pre-wired for Cable and Satellite TV
- High-speed Internet and Phone Lines with 30 Days of Complimentary Wi-Fi
- Central Air Conditioning and Heating with Programmable Thermostat
- Over-sized Double Pane Windows
- Window Coverings
- Walk-in Closets
- High 9' Ceilings
- Pantries and Storage Closets
- Private Patios or Balconies
- Wheelchair Access
* In Select Apartment Homes
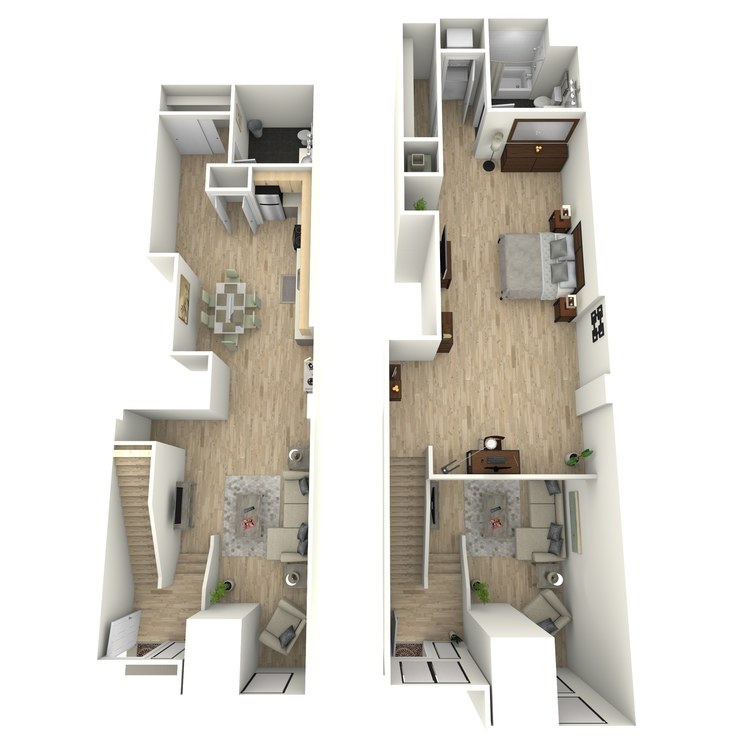
Plan 20
Details
- Beds: 1 Bedroom
- Baths: 1.5
- Square Feet: 1315
- Rent: Call for details.
- Deposit: $500
Floor Plan Amenities
- Spectacular City and Hillside Views
- Real Wood Cabinets with Two Color Options
- Quartz Countertops
- Mid Century Modern Fixtures and Finishes
- Three Styles of Hard Surfaced Flooring Available Throughout Living Spaces
- Penny Tile Flooring in Bathrooms
- Built-in Table/Desk in Kitchens *
- Stainless Steel Appliance Packages
- LG Washer/Dryer
- Pre-wired for Cable and Satellite TV
- High-speed Internet and Phone Lines with 30 Days of Complimentary Wi-Fi
- Central Air Conditioning and Heating with Programmable Thermostat
- Over-sized Double Pane Windows
- Window Coverings
- Walk-in Closets
- High 9' Ceilings
- Pantries and Storage Closets
- Private Patios or Balconies
- Wheelchair Access
* In Select Apartment Homes
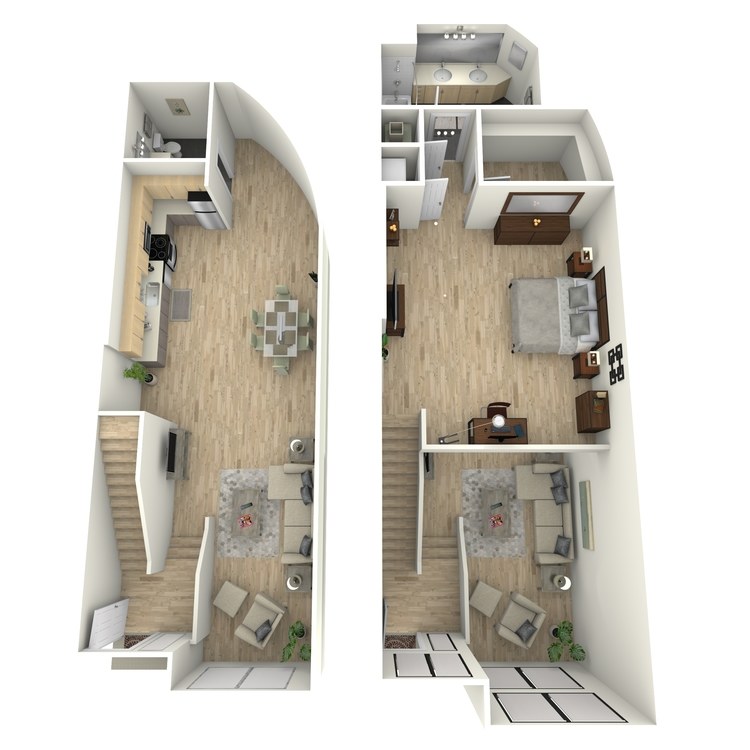
Plan 21
Details
- Beds: 1 Bedroom
- Baths: 1
- Square Feet: 1330
- Rent: $4100
- Deposit: $500
Floor Plan Amenities
- Spectacular City and Hillside Views
- Real Wood Cabinets with Two Color Options
- Quartz Countertops
- Mid Century Modern Fixtures and Finishes
- Three Styles of Hard Surfaced Flooring Available Throughout Living Spaces
- Penny Tile Flooring in Bathrooms
- Built-in Table/Desk in Kitchens *
- Stainless Steel Appliance Packages
- LG Washer/Dryer
- Pre-wired for Cable and Satellite TV
- High-speed Internet and Phone Lines with 30 Days of Complimentary Wi-Fi
- Central Air Conditioning and Heating with Programmable Thermostat
- Over-sized Double Pane Windows
- Window Coverings
- Walk-in Closets
- High 9' Ceilings
- Pantries and Storage Closets
- Private Patios or Balconies
- Wheelchair Access
* In Select Apartment Homes
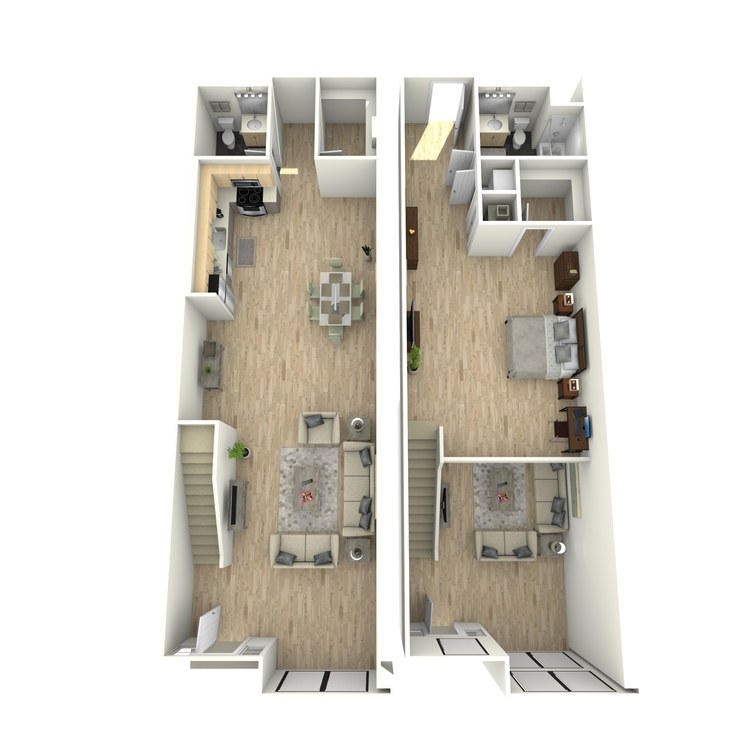
Plan 22
Details
- Beds: 1 Bedroom
- Baths: 1
- Square Feet: 1391
- Rent: Call for details.
- Deposit: $500
Floor Plan Amenities
- Spectacular City and Hillside Views
- Real Wood Cabinets with Two Color Options
- Quartz Countertops
- Mid Century Modern Fixtures and Finishes
- Three Styles of Hard Surfaced Flooring Available Throughout Living Spaces
- Penny Tile Flooring in Bathrooms
- Built-in Table/Desk in Kitchens *
- Stainless Steel Appliance Packages
- LG Washer/Dryer
- Pre-wired for Cable and Satellite TV
- High-speed Internet and Phone Lines with 30 Days of Complimentary Wi-Fi
- Central Air Conditioning and Heating with Programmable Thermostat
- Over-sized Double Pane Windows
- Window Coverings
- Walk-in Closets
- High 9' Ceilings
- Pantries and Storage Closets
- Private Patios or Balconies
- Wheelchair Access
* In Select Apartment Homes
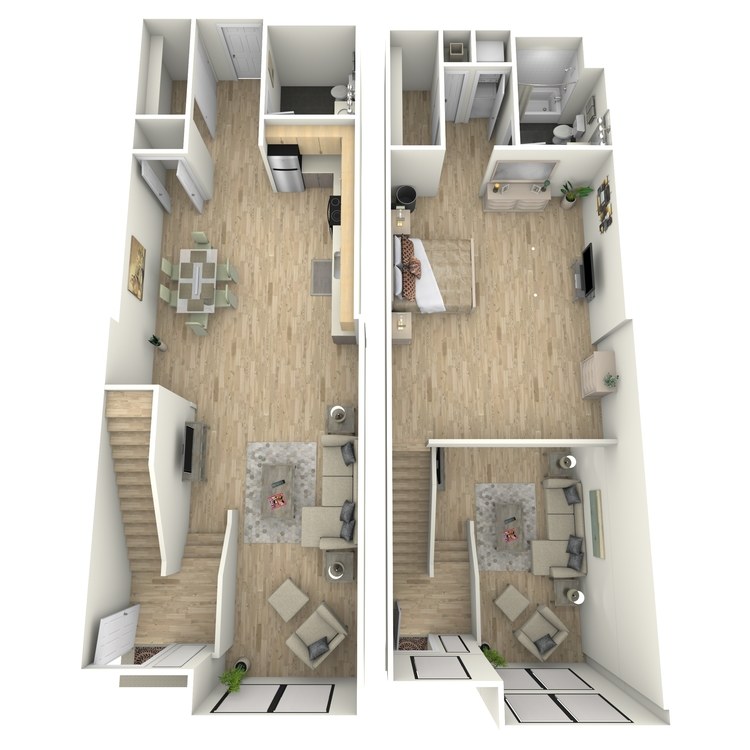
Plan 23
Details
- Beds: 1 Bedroom
- Baths: 1
- Square Feet: 1502
- Rent: $3720-$4110
- Deposit: $500
Floor Plan Amenities
- Spectacular City and Hillside Views
- Real Wood Cabinets with Two Color Options
- Quartz Countertops
- Mid Century Modern Fixtures and Finishes
- Three Styles of Hard Surfaced Flooring Available Throughout Living Spaces
- Penny Tile Flooring in Bathrooms
- Built-in Table/Desk in Kitchens *
- Stainless Steel Appliance Packages
- LG Washer/Dryer
- Pre-wired for Cable and Satellite TV
- High-speed Internet and Phone Lines with 30 Days of Complimentary Wi-Fi
- Central Air Conditioning and Heating with Programmable Thermostat
- Over-sized Double Pane Windows
- Window Coverings
- Walk-in Closets
- High 9' Ceilings
- Pantries and Storage Closets
- Private Patios or Balconies
- Wheelchair Access
* In Select Apartment Homes
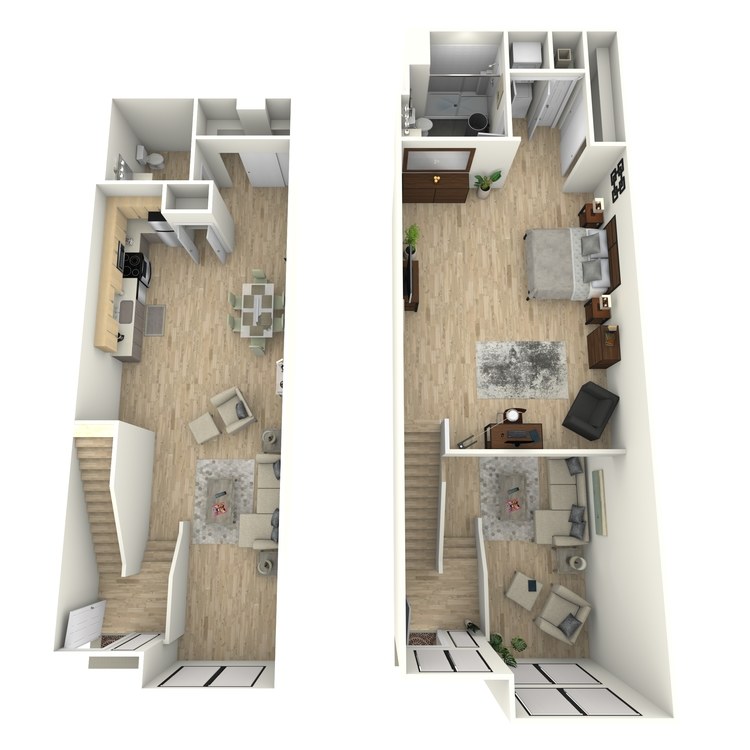
Plan 24
Details
- Beds: 1 Bedroom
- Baths: 1
- Square Feet: 1459
- Rent: Call for details.
- Deposit: $500
Floor Plan Amenities
- Spectacular City and Hillside Views
- Real Wood Cabinets with Two Color Options
- Quartz Countertops
- Mid Century Modern Fixtures and Finishes
- Three Styles of Hard Surfaced Flooring Available Throughout Living Spaces
- Penny Tile Flooring in Bathrooms
- Built-in Table/Desk in Kitchens *
- Stainless Steel Appliance Packages
- LG Washer/Dryer
- Pre-wired for Cable and Satellite TV
- High-speed Internet and Phone Lines with 30 Days of Complimentary Wi-Fi
- Central Air Conditioning and Heating with Programmable Thermostat
- Over-sized Double Pane Windows
- Window Coverings
- Walk-in Closets
- High 9' Ceilings
- Pantries and Storage Closets
- Private Patios or Balconies
- Wheelchair Access
* In Select Apartment Homes
2 Bedroom Floor Plan
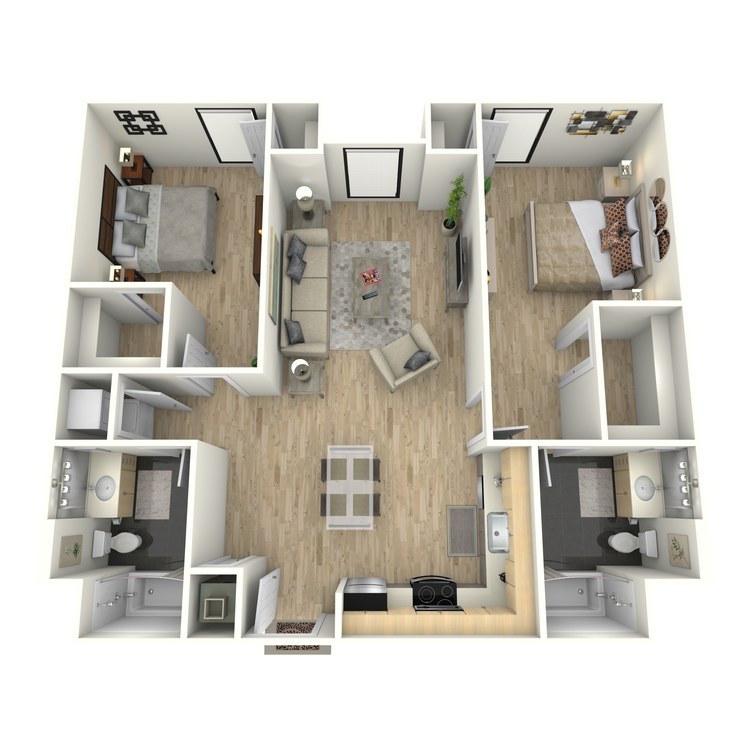
Plan 25
Details
- Beds: 2 Bedrooms
- Baths: 2
- Square Feet: 1036
- Rent: $3490-$3605
- Deposit: $600
Floor Plan Amenities
- Spectacular City and Hillside Views
- Real Wood Cabinets with Two Color Options
- Quartz Countertops
- Mid Century Modern Fixtures and Finishes
- Three Styles of Hard Surfaced Flooring Available Throughout Living Spaces
- Penny Tile Flooring in Bathrooms
- Built-in Table/Desk in Kitchens *
- Stainless Steel Appliance Packages
- LG Washer/Dryer
- Pre-wired for Cable and Satellite TV
- High-speed Internet and Phone Lines with 30 Days of Complimentary Wi-Fi
- Central Air Conditioning and Heating with Programmable Thermostat
- Over-sized Double Pane Windows
- Window Coverings
- Walk-in Closets
- High 9' Ceilings
- Pantries and Storage Closets
- Private Patios or Balconies
- Wheelchair Access
* In Select Apartment Homes
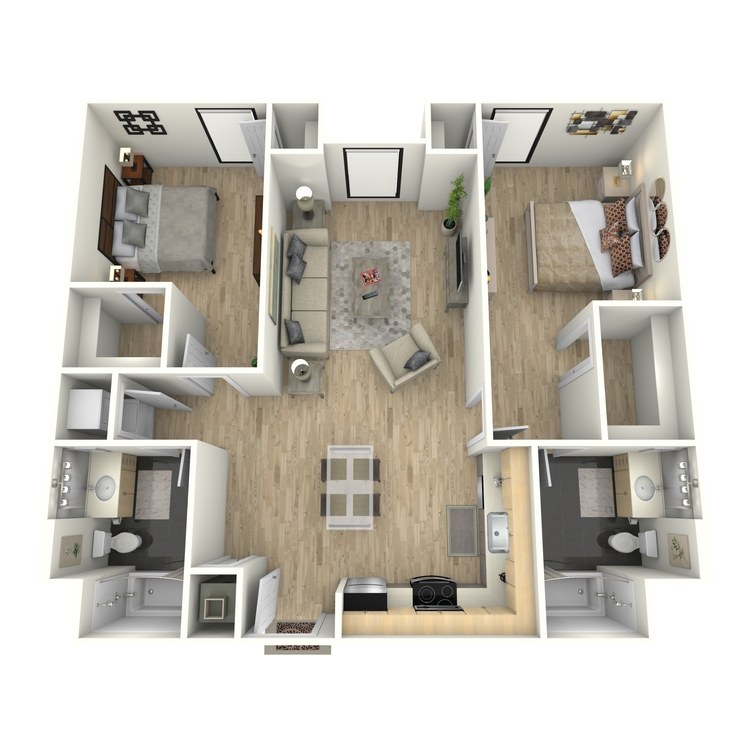
Plan 25 - Income Restricted
Details
- Beds: 2 Bedrooms
- Baths: 2
- Square Feet: 1036
- Rent: Call for details.
- Deposit: $600
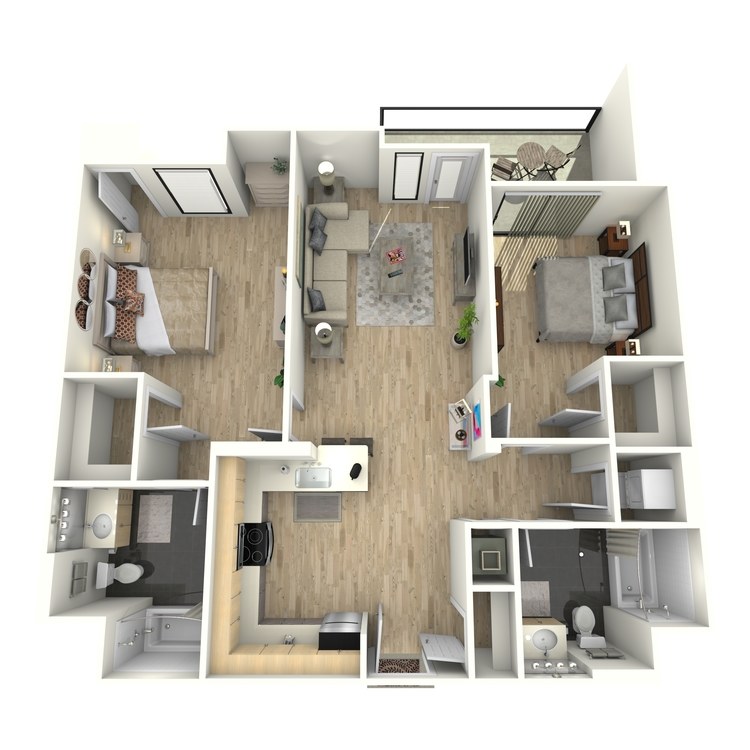
Plan 26
Details
- Beds: 2 Bedrooms
- Baths: 2
- Square Feet: 1041
- Rent: Call for details.
- Deposit: $600
Floor Plan Amenities
- Spectacular City and Hillside Views
- Real Wood Cabinets with Two Color Options
- Quartz Countertops
- Mid Century Modern Fixtures and Finishes
- Three Styles of Hard Surfaced Flooring Available Throughout Living Spaces
- Penny Tile Flooring in Bathrooms
- Built-in Table/Desk in Kitchens *
- Stainless Steel Appliance Packages
- LG Washer/Dryer
- Pre-wired for Cable and Satellite TV
- High-speed Internet and Phone Lines with 30 Days of Complimentary Wi-Fi
- Central Air Conditioning and Heating with Programmable Thermostat
- Over-sized Double Pane Windows
- Window Coverings
- Walk-in Closets
- High 9' Ceilings
- Pantries and Storage Closets
- Private Patios or Balconies
- Wheelchair Access
* In Select Apartment Homes
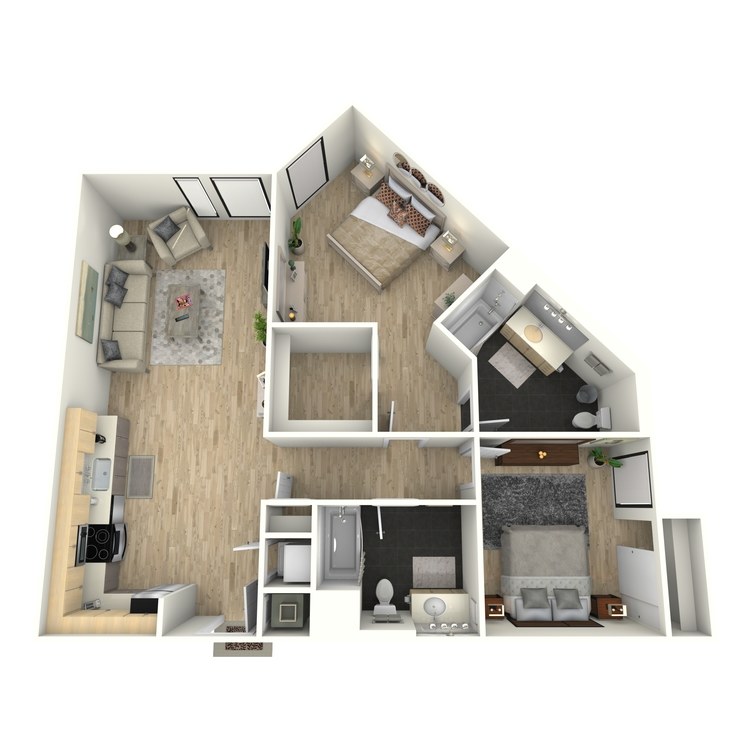
Plan 27
Details
- Beds: 2 Bedrooms
- Baths: 2
- Square Feet: 1073
- Rent: $3510-$3650
- Deposit: $600
Floor Plan Amenities
- Spectacular City and Hillside Views
- Real Wood Cabinets with Two Color Options
- Quartz Countertops
- Mid Century Modern Fixtures and Finishes
- Three Styles of Hard Surfaced Flooring Available Throughout Living Spaces
- Penny Tile Flooring in Bathrooms
- Built-in Table/Desk in Kitchens *
- Stainless Steel Appliance Packages
- LG Washer/Dryer
- Pre-wired for Cable and Satellite TV
- High-speed Internet and Phone Lines with 30 Days of Complimentary Wi-Fi
- Central Air Conditioning and Heating with Programmable Thermostat
- Over-sized Double Pane Windows
- Window Coverings
- Walk-in Closets
- High 9' Ceilings
- Pantries and Storage Closets
- Private Patios or Balconies
- Wheelchair Access
* In Select Apartment Homes
Floor Plan Photos
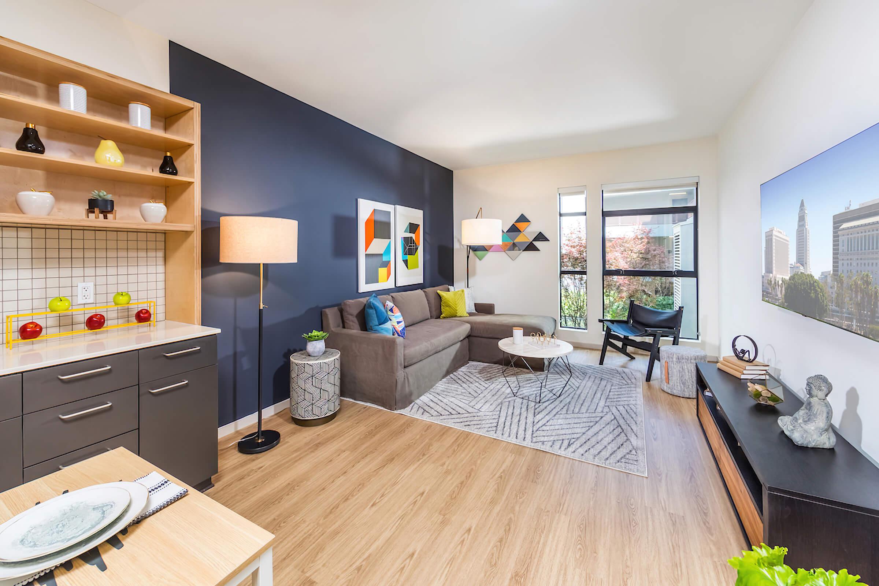
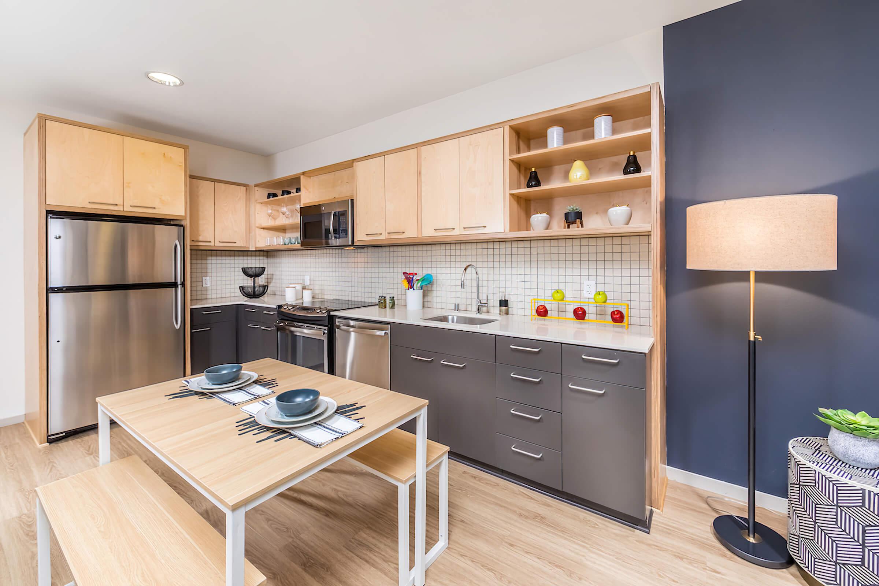
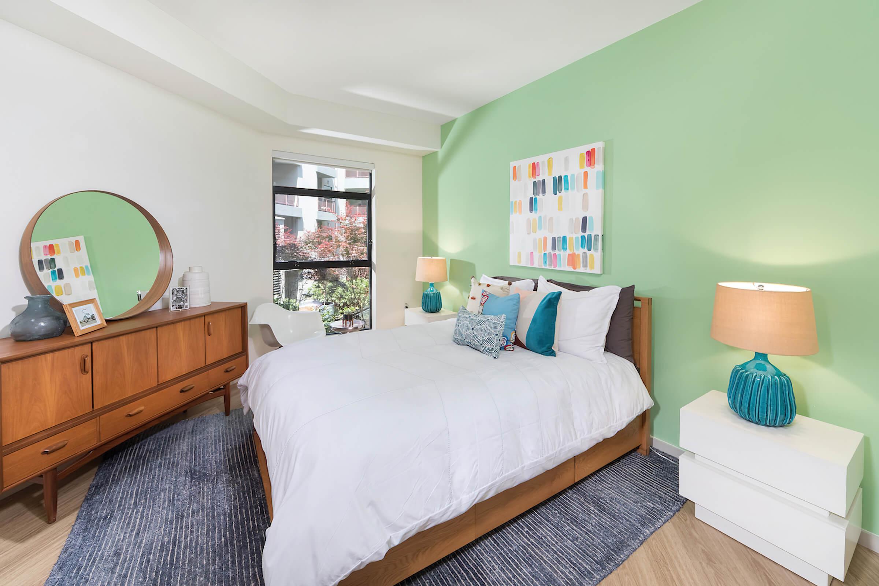
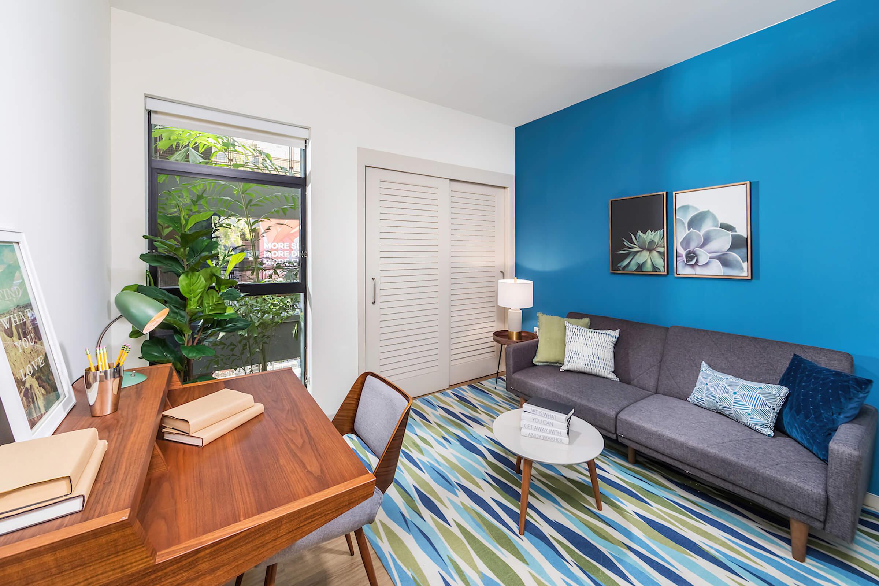
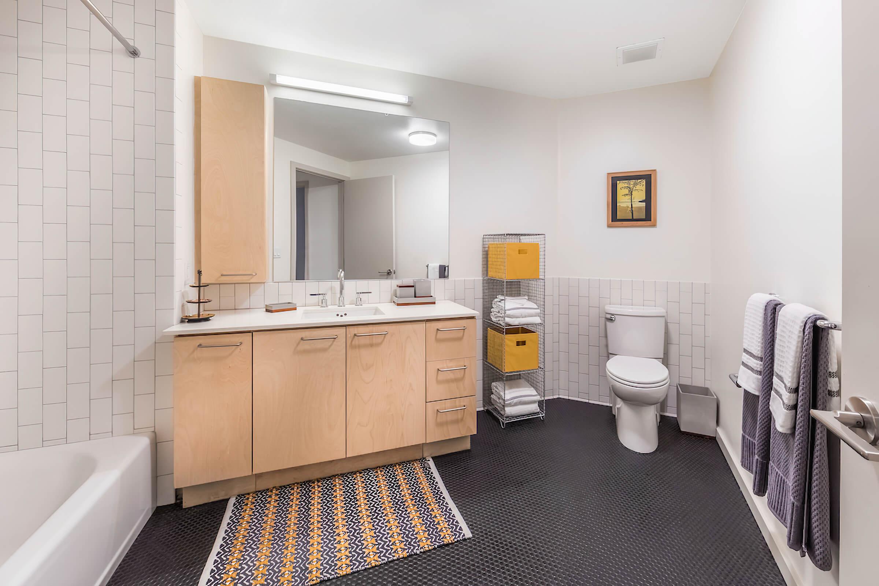
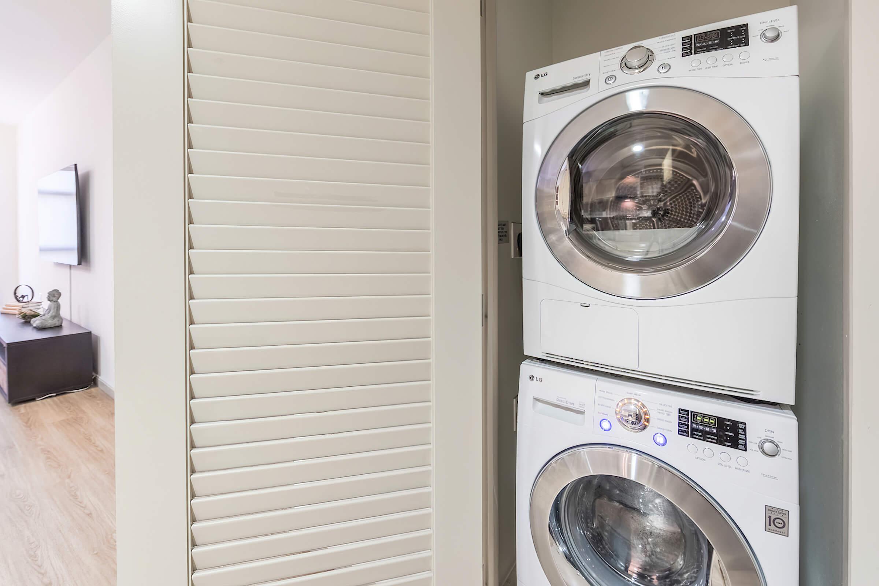
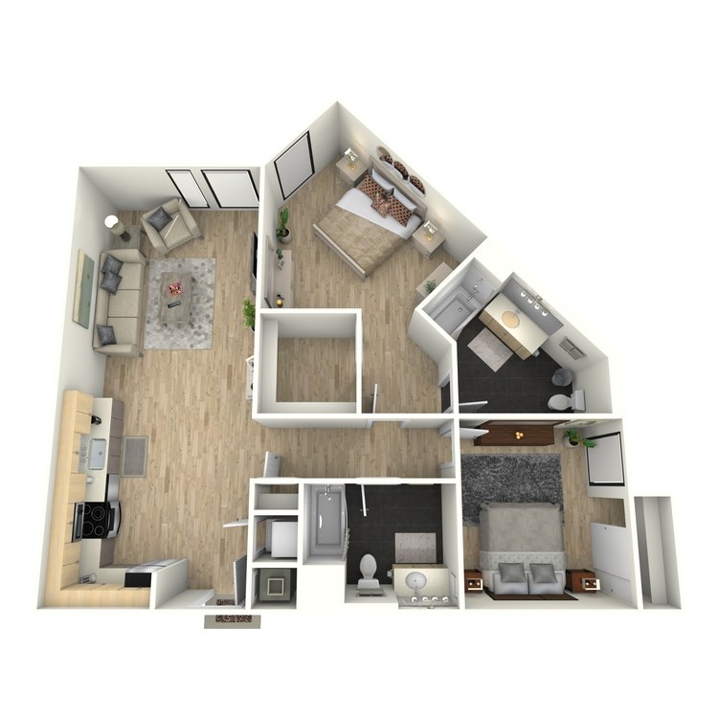
Plan 27 - Income Restricted
Details
- Beds: 2 Bedrooms
- Baths: 2
- Square Feet: 1073
- Rent: $3000
- Deposit: $600
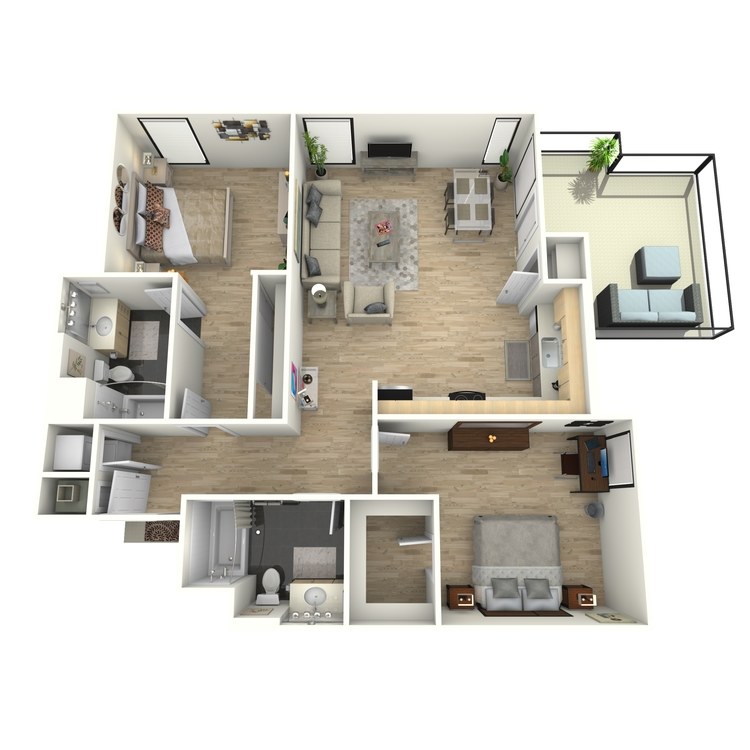
Plan 28
Details
- Beds: 2 Bedrooms
- Baths: 2
- Square Feet: 1106
- Rent: Call for details.
- Deposit: $600
Floor Plan Amenities
- Spectacular City and Hillside Views
- Real Wood Cabinets with Two Color Options
- Quartz Countertops
- Mid Century Modern Fixtures and Finishes
- Three Styles of Hard Surfaced Flooring Available Throughout Living Spaces
- Penny Tile Flooring in Bathrooms
- Built-in Table/Desk in Kitchens *
- Stainless Steel Appliance Packages
- LG Washer/Dryer
- Pre-wired for Cable and Satellite TV
- High-speed Internet and Phone Lines with 30 Days of Complimentary Wi-Fi
- Central Air Conditioning and Heating with Programmable Thermostat
- Over-sized Double Pane Windows
- Window Coverings
- Walk-in Closets
- High 9' Ceilings
- Pantries and Storage Closets
- Private Patios or Balconies
- Wheelchair Access
* In Select Apartment Homes
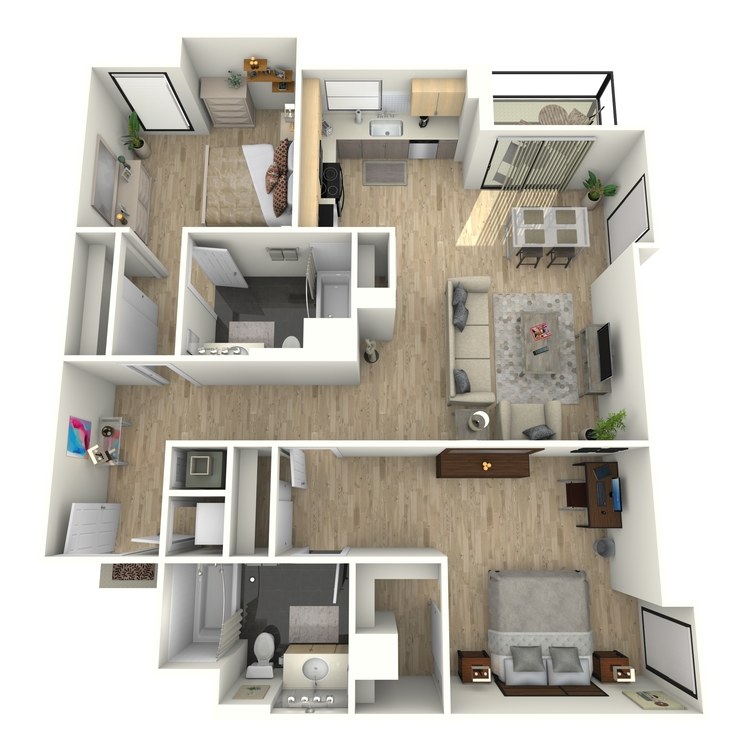
Plan 29
Details
- Beds: 2 Bedrooms
- Baths: 2
- Square Feet: 1127
- Rent: $4030
- Deposit: $600
Floor Plan Amenities
- Spectacular City and Hillside Views
- Real Wood Cabinets with Two Color Options
- Quartz Countertops
- Mid Century Modern Fixtures and Finishes
- Three Styles of Hard Surfaced Flooring Available Throughout Living Spaces
- Penny Tile Flooring in Bathrooms
- Built-in Table/Desk in Kitchens *
- Stainless Steel Appliance Packages
- LG Washer/Dryer
- Pre-wired for Cable and Satellite TV
- High-speed Internet and Phone Lines with 30 Days of Complimentary Wi-Fi
- Central Air Conditioning and Heating with Programmable Thermostat
- Over-sized Double Pane Windows
- Window Coverings
- Walk-in Closets
- High 9' Ceilings
- Pantries and Storage Closets
- Private Patios or Balconies
- Wheelchair Access
* In Select Apartment Homes
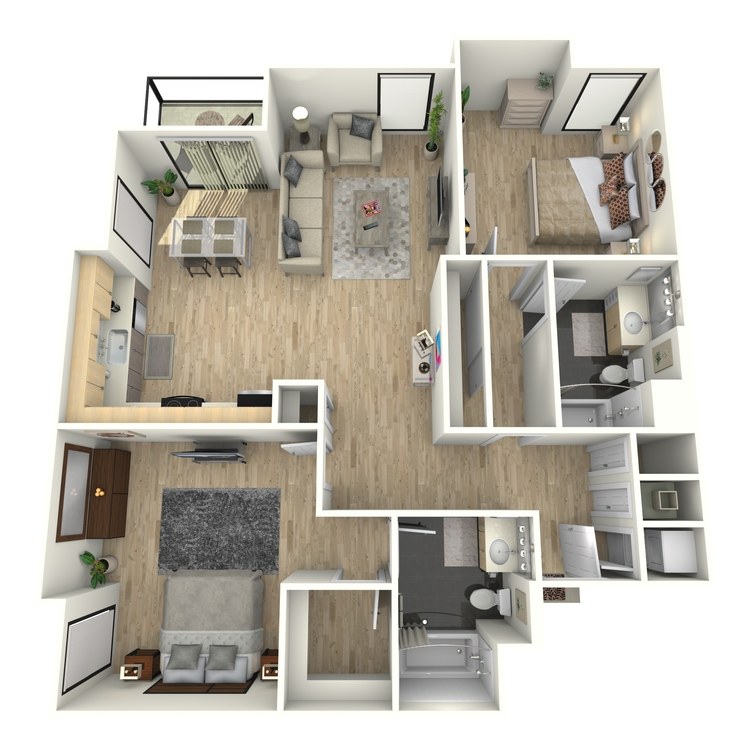
Plan 30
Details
- Beds: 2 Bedrooms
- Baths: 2
- Square Feet: 1216
- Rent: $3885
- Deposit: $600
Floor Plan Amenities
- Spectacular City and Hillside Views
- Real Wood Cabinets with Two Color Options
- Quartz Countertops
- Mid Century Modern Fixtures and Finishes
- Three Styles of Hard Surfaced Flooring Available Throughout Living Spaces
- Penny Tile Flooring in Bathrooms
- Built-in Table/Desk in Kitchens *
- Stainless Steel Appliance Packages
- LG Washer/Dryer
- Pre-wired for Cable and Satellite TV
- High-speed Internet and Phone Lines with 30 Days of Complimentary Wi-Fi
- Central Air Conditioning and Heating with Programmable Thermostat
- Over-sized Double Pane Windows
- Window Coverings
- Walk-in Closets
- High 9' Ceilings
- Pantries and Storage Closets
- Private Patios or Balconies
- Wheelchair Access
* In Select Apartment Homes
Floor Plan Photos
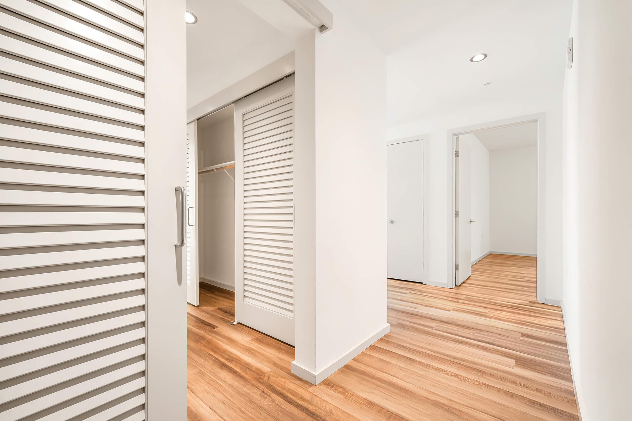
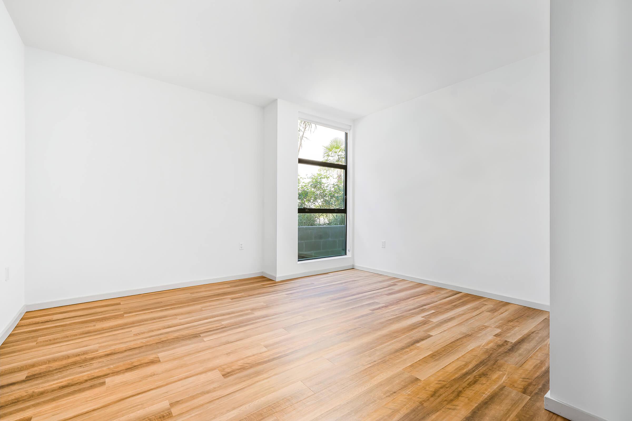
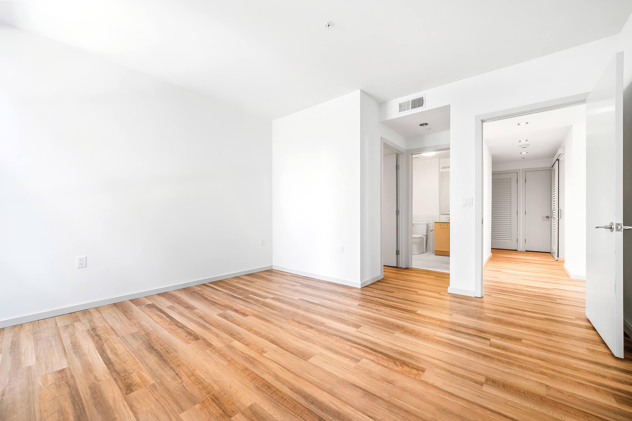
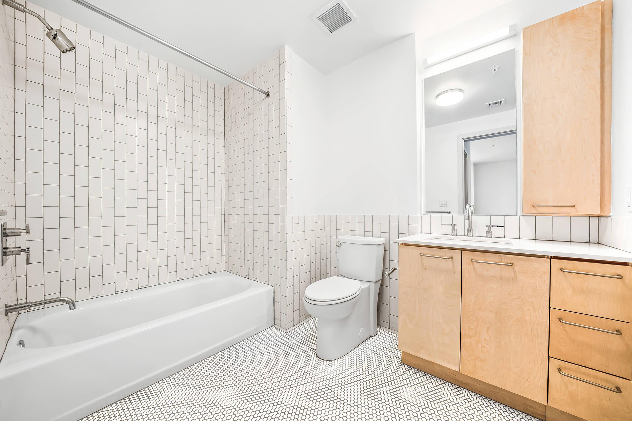
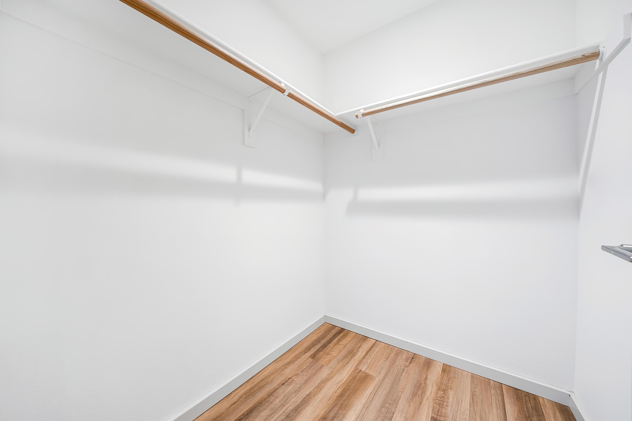
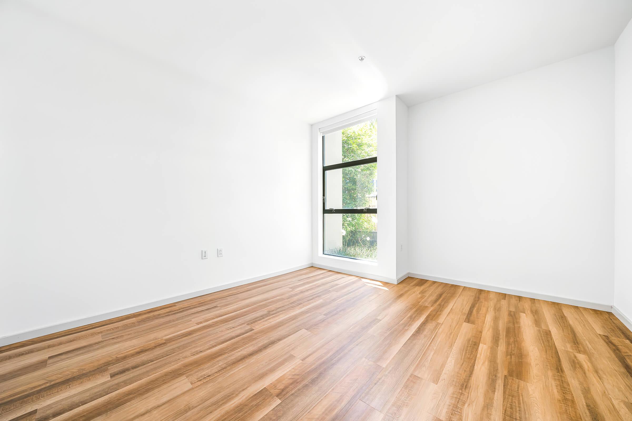
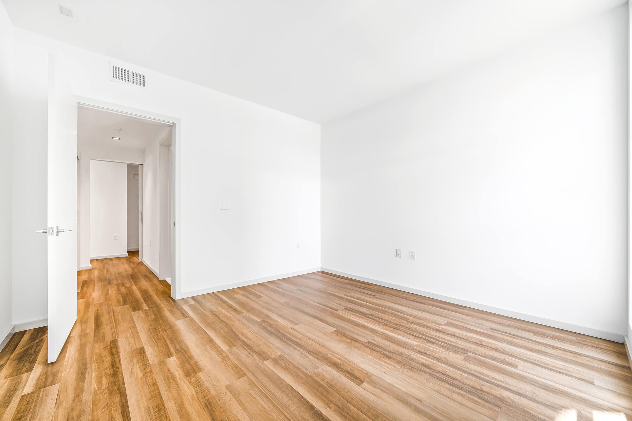
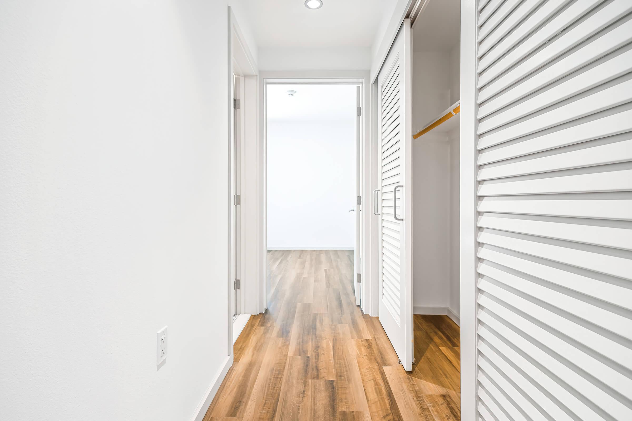
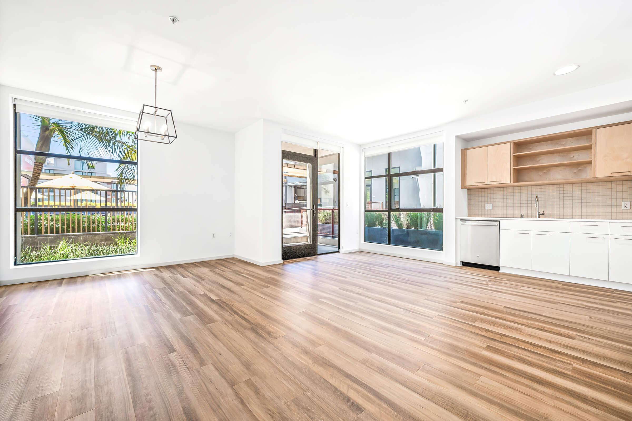
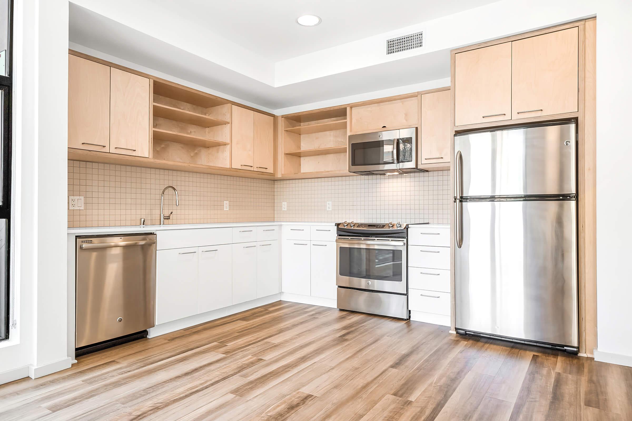
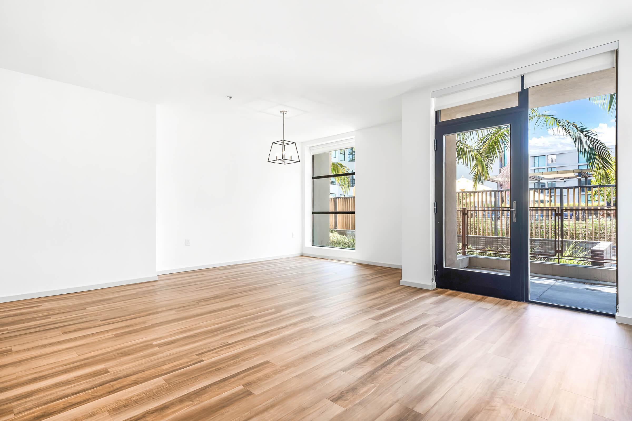
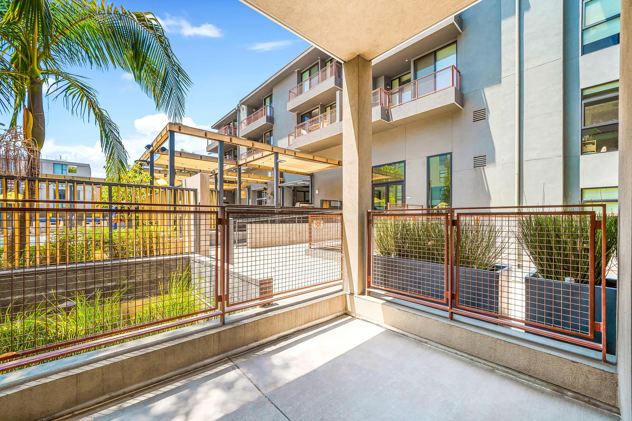
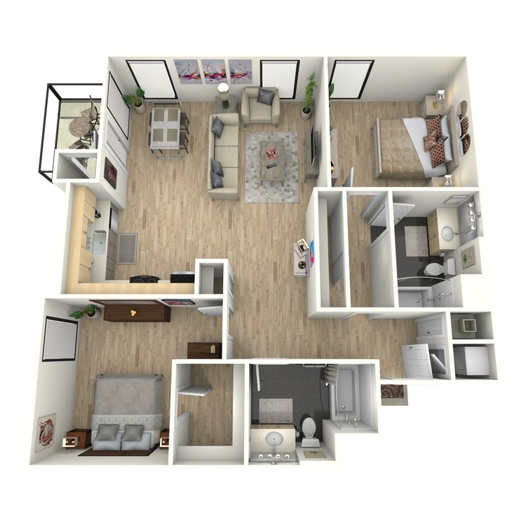
Plan 31
Details
- Beds: 2 Bedrooms
- Baths: 2
- Square Feet: 1054
- Rent: Call for details.
- Deposit: $600
Floor Plan Amenities
- Spectacular City and Hillside Views
- Real Wood Cabinets with Two Color Options
- Quartz Countertops
- Mid Century Modern Fixtures and Finishes
- Three Styles of Hard Surfaced Flooring Available Throughout Living Spaces
- Penny Tile Flooring in Bathrooms
- Built-in Table/Desk in Kitchens *
- Stainless Steel Appliance Packages
- LG Washer/Dryer
- Pre-wired for Cable and Satellite TV
- High-speed Internet and Phone Lines with 30 Days of Complimentary Wi-Fi
- Central Air Conditioning and Heating with Programmable Thermostat
- Over-sized Double Pane Windows
- Window Coverings
- Walk-in Closets
- High 9' Ceilings
- Pantries and Storage Closets
- Private Patios or Balconies
- Wheelchair Access
* In Select Apartment Homes
*Floor plan availability and pricing subject to change. Square footage and/or room dimensions are approximations and may vary between individual apartment units. Western National Property Management; CalDRE LIC #00838846
Show Unit Location
Select a floor plan or bedroom count to view those units on the overhead view on the site map. If you need assistance finding a unit in a specific location please call us at 323-745-2488 TTY: 711.
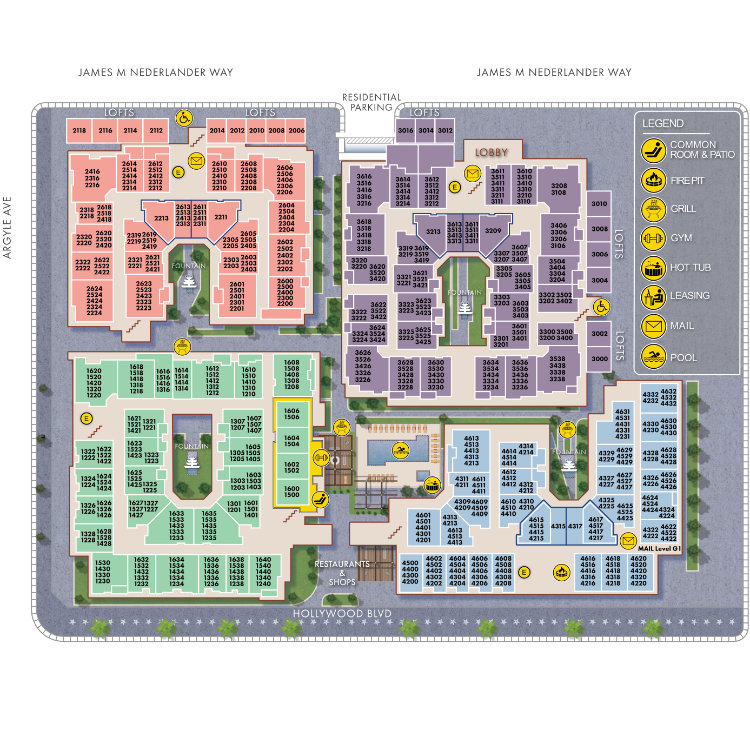
Unit: 4529
- 0 Bed, 1 Bath
- Availability:2024-08-17
- Rent:From $2360
- Square Feet:563
- Floor Plan:Plan 1
Unit: 4601
- 1 Bed, 1 Bath
- Availability:2024-09-02
- Rent:From $3030
- Square Feet:786
- Floor Plan:Plan 16
Unit: 1538
- 0 Bed, 1 Bath
- Availability:2024-08-04
- Rent:From $2530
- Square Feet:571
- Floor Plan:Plan 2
Unit: 4406
- 0 Bed, 1 Bath
- Availability:2024-08-08
- Rent:From $2380
- Square Feet:571
- Floor Plan:Plan 2
Unit: 3300
- 0 Bed, 1 Bath
- Availability:2024-08-11
- Rent:From $2615
- Square Feet:571
- Floor Plan:Plan 2
Unit: 4500
- 0 Bed, 1 Bath
- Availability:2024-08-12
- Rent:From $2570
- Square Feet:571
- Floor Plan:Plan 2
Unit: 4416
- 0 Bed, 1 Bath
- Availability:2024-08-08
- Rent:From $2565
- Square Feet:624
- Floor Plan:Plan 3
Unit: 4316
- 0 Bed, 1 Bath
- Availability:2024-08-23
- Rent:From $2555
- Square Feet:624
- Floor Plan:Plan 3
Unit: 1432
- 1 Bed, 1 Bath
- Availability:2024-08-02
- Rent:From $2660
- Square Feet:667
- Floor Plan:Plan 8
Unit: 3320
- 1 Bed, 1 Bath
- Availability:2024-08-05
- Rent:From $2560
- Square Feet:679
- Floor Plan:Plan 9
Unit: 4232
- 1 Bed, 1 Bath
- Availability:2024-08-13
- Rent:From $2305
- Square Feet:679
- Floor Plan:Plan 9
Unit: 4332
- 1 Bed, 1 Bath
- Availability:2024-09-01
- Rent:From $2645
- Square Feet:679
- Floor Plan:Plan 9
Unit: 1203
- 1 Bed, 1 Bath
- Availability:2024-09-01
- Rent:From $2630
- Square Feet:705
- Floor Plan:Plan 12
Unit: 2323
- 2 Bed, 2 Bath
- Availability:Now
- Rent:From $3575
- Square Feet:1036
- Floor Plan:Plan 25
Unit: 2523
- 2 Bed, 2 Bath
- Availability:Now
- Rent:From $3490
- Square Feet:1036
- Floor Plan:Plan 25
Unit: 1616
- 2 Bed, 2 Bath
- Availability:2024-07-29
- Rent:From $3605
- Square Feet:1036
- Floor Plan:Plan 25
Unit: 2401
- 2 Bed, 2 Bath
- Availability:2024-07-31
- Rent:From $3585
- Square Feet:1036
- Floor Plan:Plan 25
Unit: 1234
- 2 Bed, 2 Bath
- Availability:2024-08-12
- Rent:From $3565
- Square Feet:1036
- Floor Plan:Plan 25
Unit: 4313
- 2 Bed, 2 Bath
- Availability:2024-08-18
- Rent:From $3585
- Square Feet:1036
- Floor Plan:Plan 25
Unit: 1434
- 2 Bed, 2 Bath
- Availability:2024-08-18
- Rent:From $3575
- Square Feet:1036
- Floor Plan:Plan 25
Unit: 1633
- 2 Bed, 2 Bath
- Availability:Now
- Rent:From $3510
- Square Feet:1073
- Floor Plan:Plan 27
Unit: 1535
- 2 Bed, 2 Bath
- Availability:2024-08-04
- Rent:From $3650
- Square Feet:1073
- Floor Plan:Plan 27
Unit: 1533
- 2 Bed, 2 Bath
- Availability:2024-08-30
- Rent:From $3625
- Square Feet:1073
- Floor Plan:Plan 27
Unit: 3208
- 2 Bed, 2 Bath
- Availability:Now
- Rent:From $3885
- Square Feet:1216
- Floor Plan:Plan 30
Unit: 1526
- 1 Bed, 1 Bath
- Availability:2024-07-29
- Rent:From $2515
- Square Feet:660
- Floor Plan:Plan 7
Unit: 1228
- 1 Bed, 1 Bath
- Availability:2024-08-09
- Rent:From $2580
- Square Feet:660
- Floor Plan:Plan 7
Unit: 2308
- 1 Bed, 1 Bath
- Availability:2024-08-18
- Rent:From $2705
- Square Feet:660
- Floor Plan:Plan 7
Unit: 1502
- 1 Bed, 1 Bath
- Availability:2024-08-25
- Rent:From $2735
- Square Feet:660
- Floor Plan:Plan 7
Unit: 1222
- 1 Bed, 1 Bath
- Availability:2024-09-06
- Rent:From $2535
- Square Feet:660
- Floor Plan:Plan 7
Unit: 1316
- 1 Bed, 1 Bath
- Availability:2024-08-08
- Rent:From $2800
- Square Feet:752
- Floor Plan:Plan 14
Unit: 3016
- 1 Bed, 1 Bath
- Availability:Now
- Rent:From $4100
- Square Feet:1330
- Floor Plan:Plan 21
Unit: 2012
- 1 Bed, 1 Bath
- Availability:Now
- Rent:From $3720
- Square Feet:1502
- Floor Plan:Plan 23
Unit: 3108
- 2 Bed, 2 Bath
- Availability:2024-08-05
- Rent:From $4030
- Square Feet:1127
- Floor Plan:Plan 29
Unit: 1327
- 1 Bed, 1 Bath
- Availability:Now
- Rent:From $2100
- Square Feet:685
- Floor Plan:Plan 11 - Income Restricted
Unit: 1227
- 1 Bed, 1 Bath
- Availability:Now
- Rent:From $2100
- Square Feet:685
- Floor Plan:Plan 11 - Income Restricted
Unit: 3311
- 2 Bed, 2 Bath
- Availability:Now
- Rent:From $3000
- Square Feet:1073
- Floor Plan:Plan 27 - Income Restricted
Amenities
Explore what your community has to offer
Community
- Common Room
- 24 Hour Fitness Center
- Free Weights
- Complimentary Fitness Classes
- Resident Events Team that Hosts 4 Resident Events Per Month
- Co-work Space
- Package Receiving and Amazon Hub
- Swimming Pool
- Hot Tub
- BBQ and Communal Seating
- Rooftop Lounge
- Bike Racks
- On-site Maintenance
- On-site Management
- Controlled Access
- Elevator
- Parking Garage
- Public Transportation with Immediate Access to the Metro and Hwy 101
Home
- Unique Studio, 1 and 2 Bedroom Apartments
- Townhomes with Pedestrian Entrances
- Spectacular City and Hillside Views
- Real Wood Cabinets with Two Color Options
- Quartz Countertops
- Mid Century Modern Fixtures and Finishes
- Three Styles of Hard Surfaced Flooring Available Throughout Living Spaces
- Penny Tile Flooring in Bathrooms
- Built-in Table/Desk in Kitchens*
- Stainless Steel Appliance Packages
- LG Washer/Dryer
- Pre-wired for Cable and Satellite TV
- High-speed Internet and Phone Lines with 30 Days of Complimentary Wi-Fi
- Central Air Conditioning and Heating with Programmable Thermostat
- Over-sized Double Pane Windows
- Window Coverings
- Walk-in Closets
- High 9' Ceilings
- Pantries and Storage Closets
- Private Patios or Balconies
- Wheelchair Access
* In Select Apartment Homes
Pet Policy
Eastown Apartments is a pet-friendly community! We welcome both cats and dogs under 35 Lbs. Maximum of two pets per apartment home. Breed Restrictions Include: Afghan Hound, Akita, Australian Cattle Dog, Basenji, Basset Hound, Bedlington Terrier, Bernese, Bloodhound, Boxer, Chow Chow, Dalmatian, Doberman, Elkhound, Fox Hound, German Shepherd, Great Dane, Greyhound, Husky, Keeshond, Malamute, Mastiff, Perro de Presa Canario, Pit Bull, Pointer, Rottweiler, Saint Bernard, Saluki, Weimaraner, Wolf Hybrid.
Photos
Community
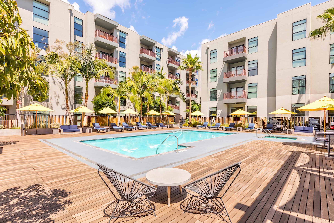
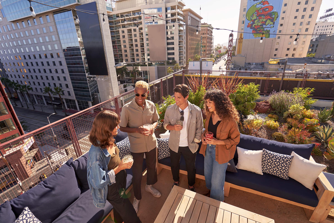
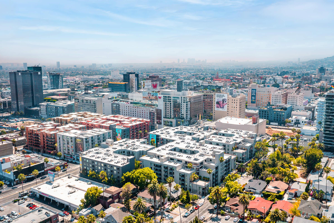
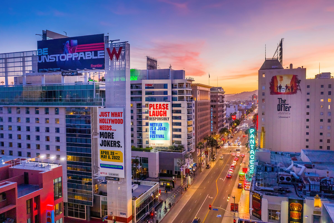
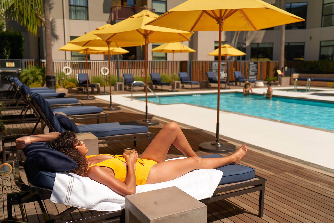
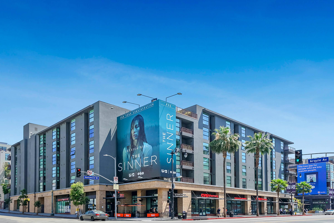
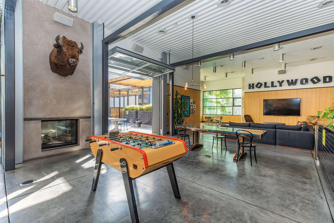
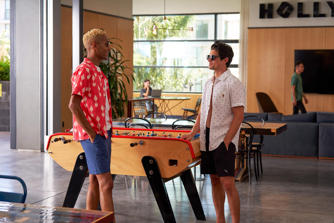
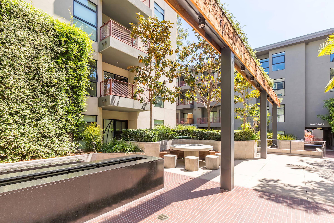
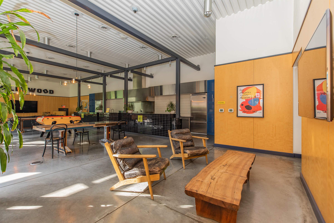
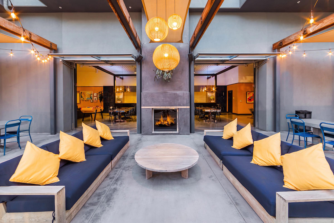
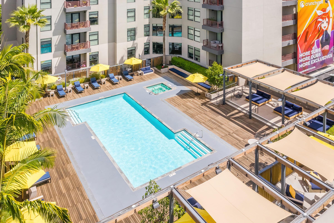
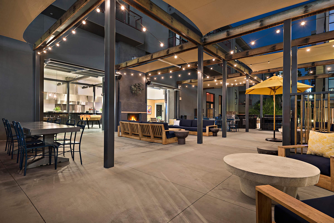
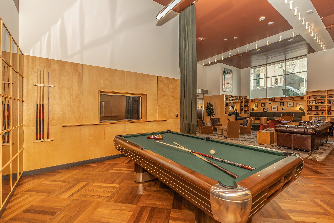
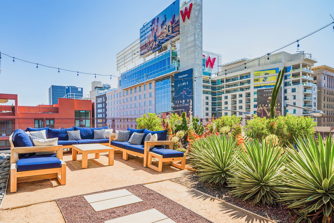
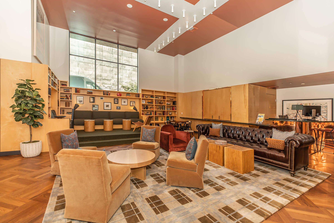
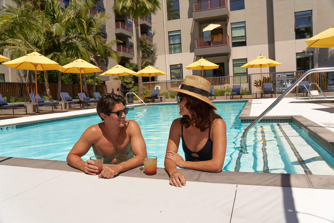
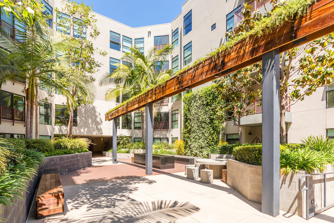
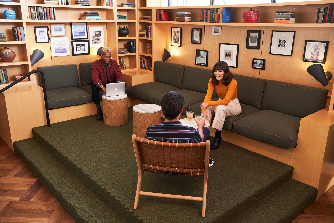
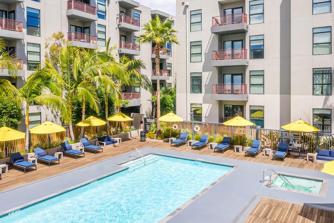
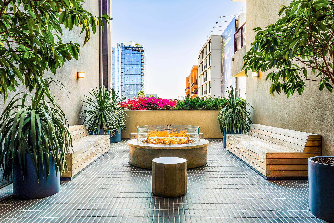
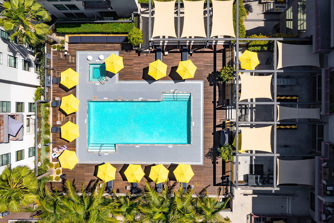
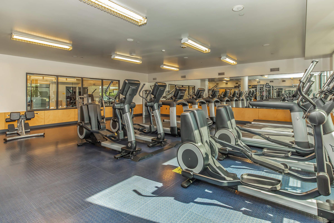
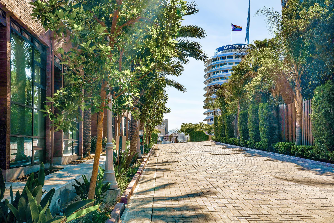
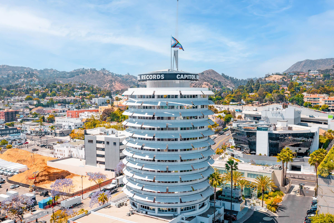
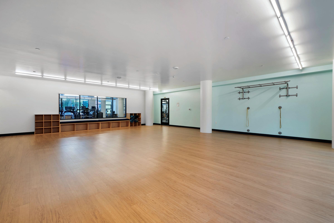
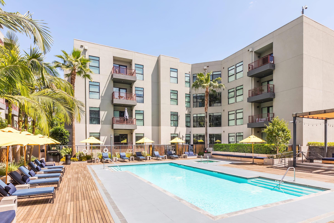
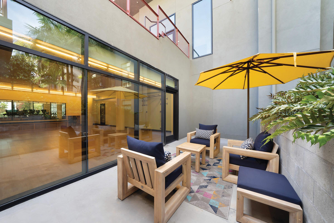
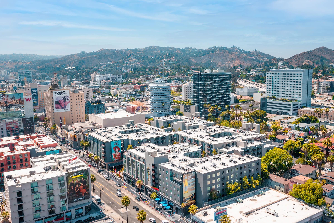
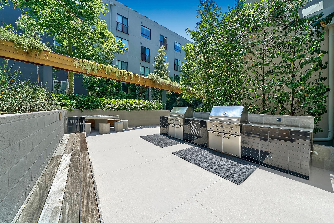
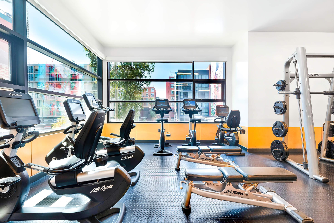
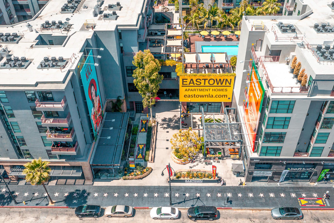
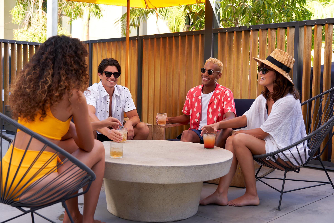
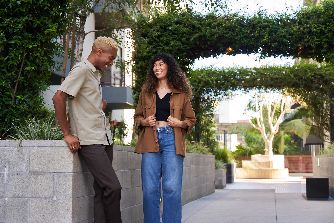
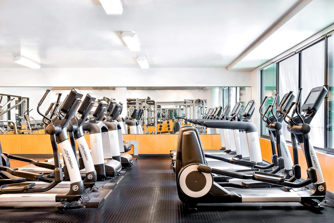
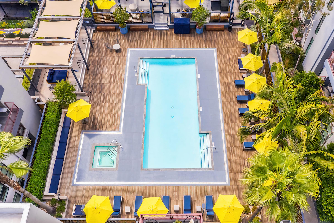
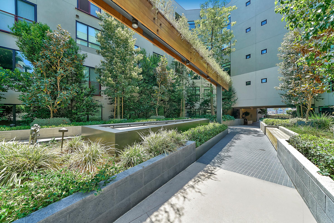
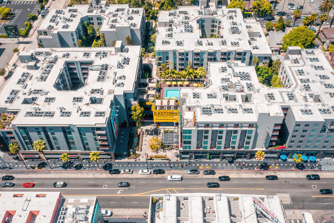
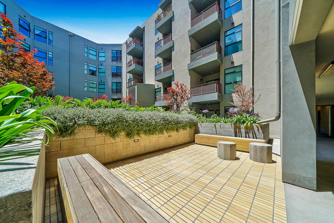
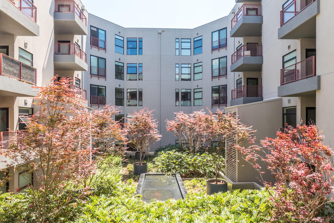
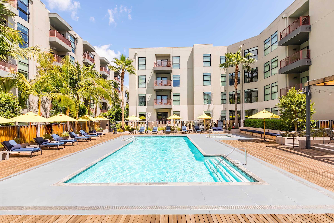
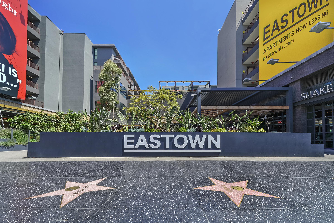
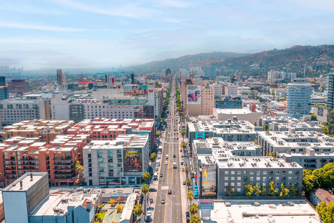
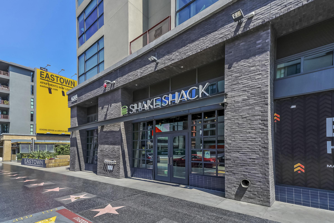
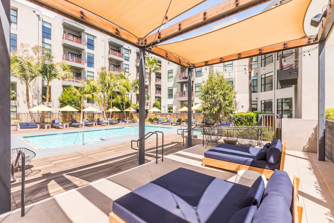
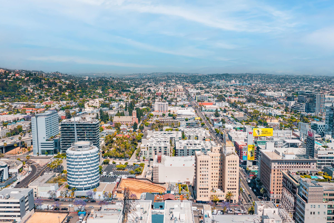
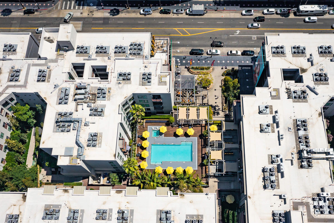
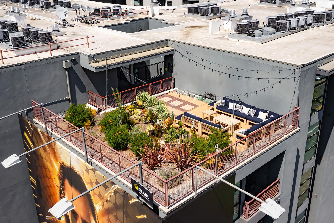
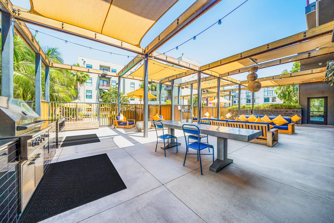
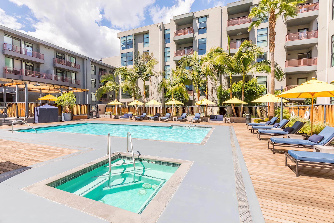
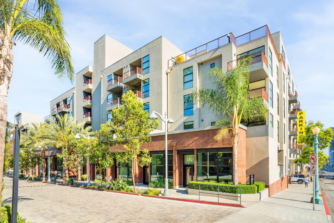
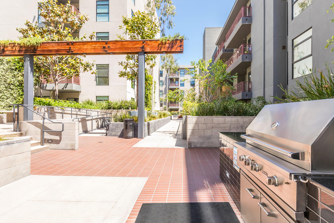
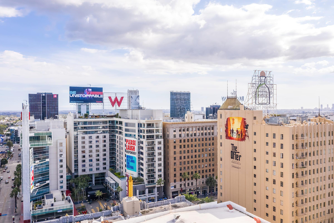
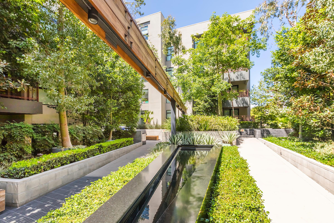
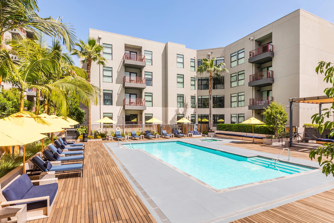
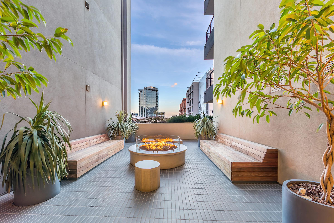
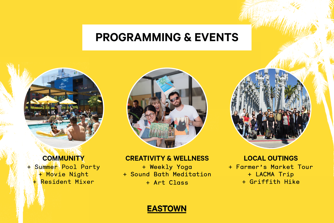
Plan 1




Plan 12






Plan 27






Plan 2








Plan 3







Plan 7








Plan 30












Plan 30
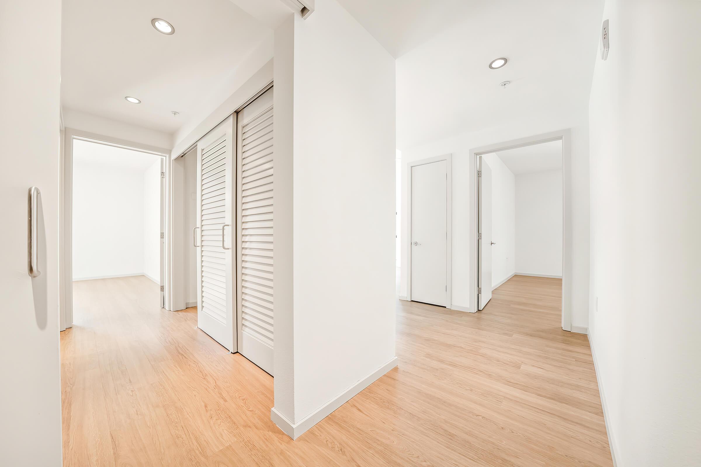
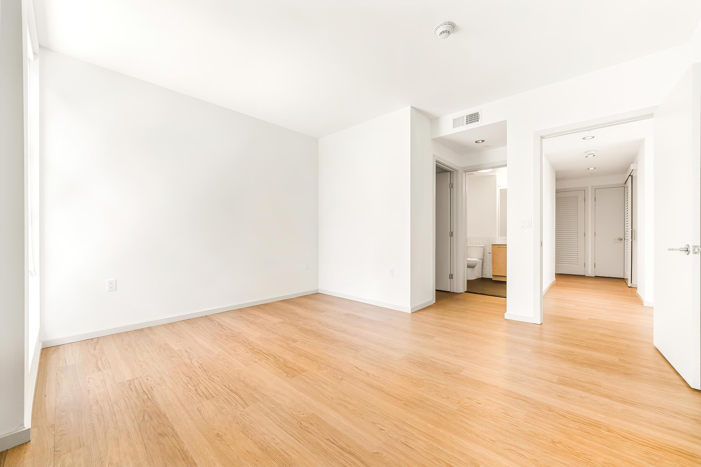
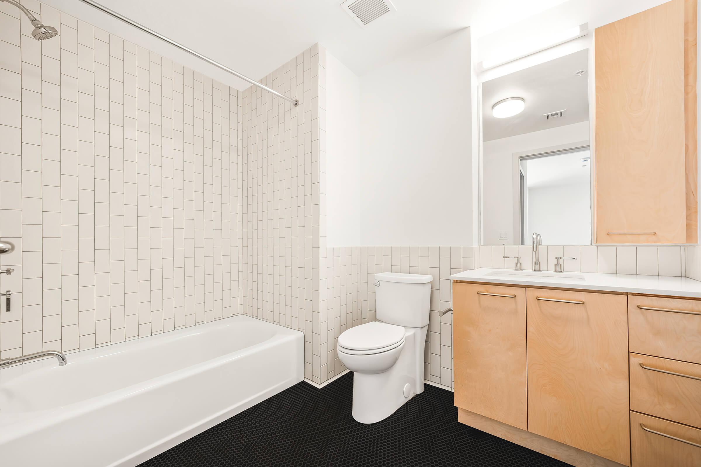
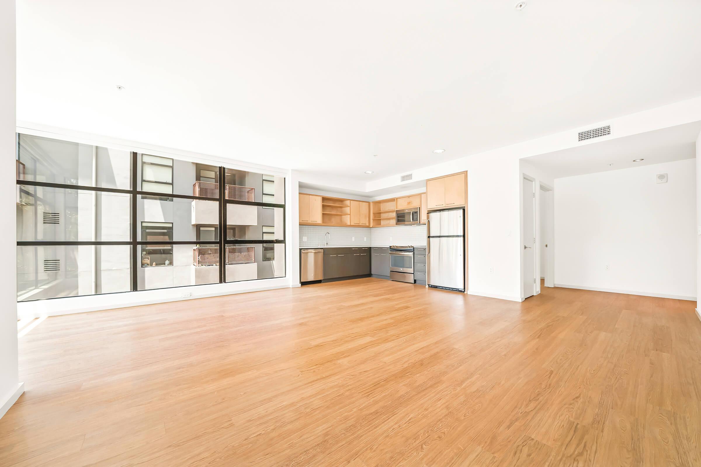
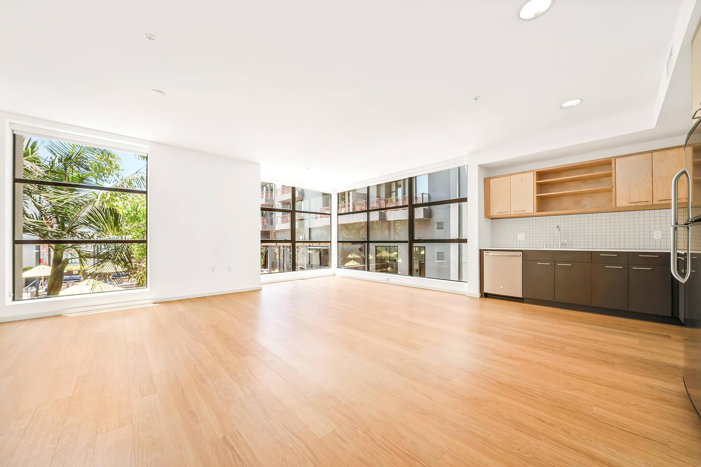
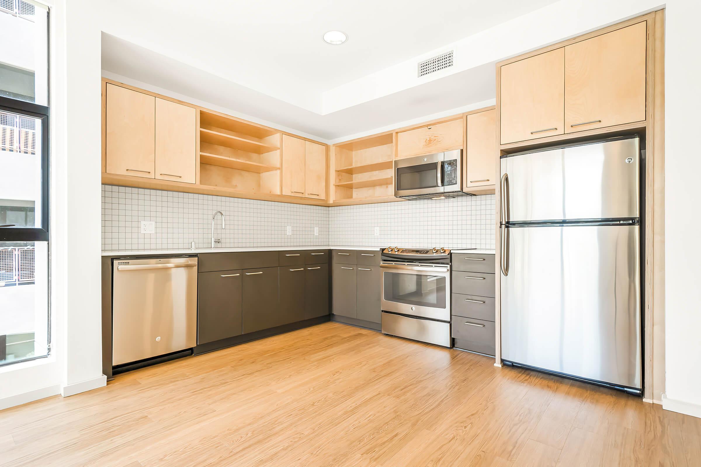
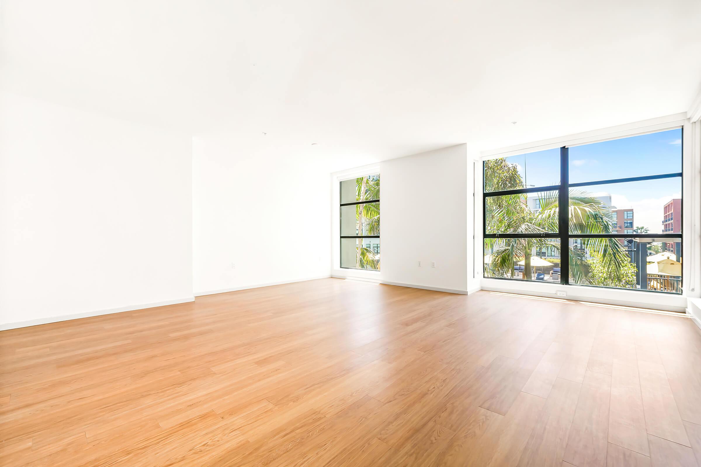
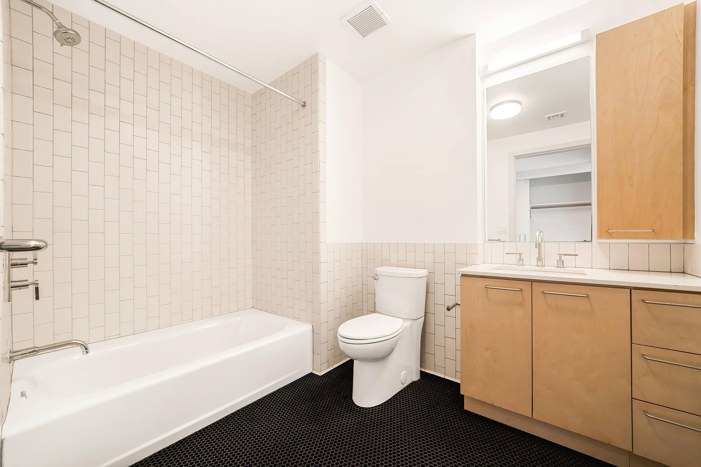
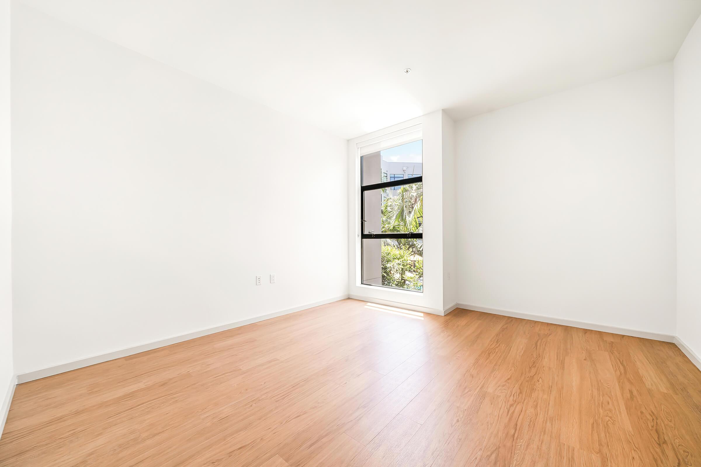
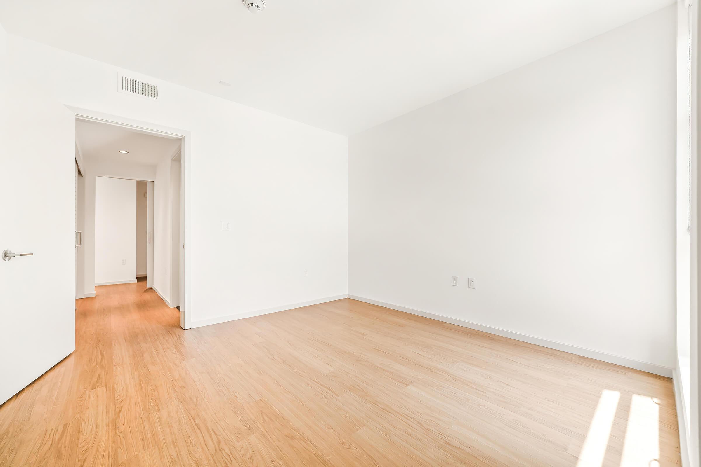
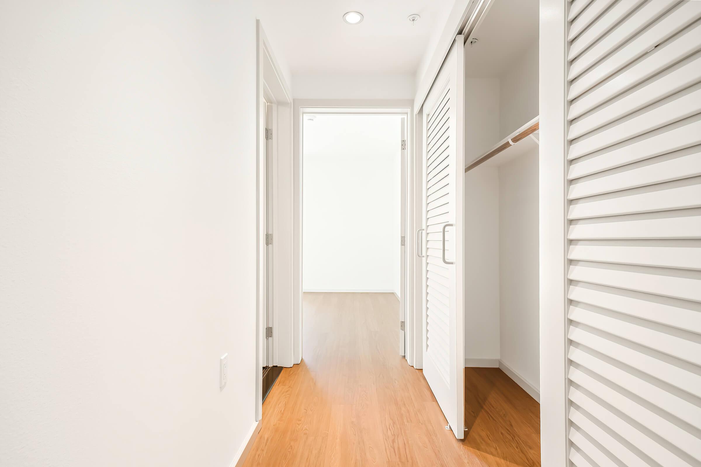
Neighborhood
Points of Interest
Eastown Apartments
Located 6201 Hollywood Boulevard Los Angeles, CA 90028Bar/Lounge
Entertainment
Fitness Center
Mass Transit
Miscellaneous
Restaurant
Salons
Shopping
Shopping Center
Yoga/Pilates
Contact Us
Come in
and say hi
6201 Hollywood Boulevard
Los Angeles,
CA
90028
Phone Number:
323-745-2488
TTY: 711
Office Hours
Monday through Saturday: 9:00 AM to 6:00 PM. Sunday: Closed.